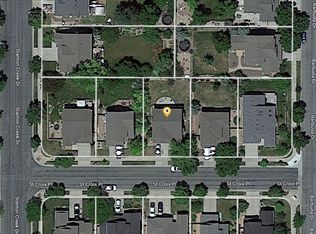Everything your buyers are looking for! Recently refinished hardwood floors on main level. Large family room with vaulted ceilings, continue through to an open concept kitchen/dining/living area. Upstairs you will find a 5 piece master bath and 3 additional bedrooms all decent in size. Escape to a private backyard setting boasting mature landscape, large flagstone patio, great for entertaining, and separate dog run. The basement is finished with a quiet study and a rec-room with a wet bar.
This property is off market, which means it's not currently listed for sale or rent on Zillow. This may be different from what's available on other websites or public sources.

