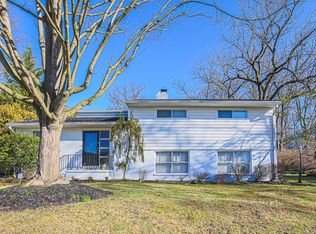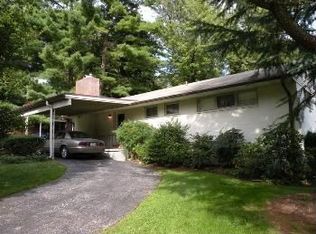MOVE RIGHT INTO THIS WELL MAINTAINED & UPDATED 3BR/2.5BA HOME IN A WELL ESTABLISHED, PEACEFUL & QUIET NEIGHBORHOOD. SPACIOUS DINING ROOM & LIVING ROOM WITH NEW GAS FIREPLACE. MASTER BEDROOM SUITE WITH FULL BATH. TWO ADDITIONAL NICE SIZED BEDROOMS. GLEAMING HARDWOOD FLOORS ON MAIN LEVEL. MODERN EAT-IN KITCHEN. COMPLETELY RENOVATED LOWER LEVEL FEATURES A HUGE FAMILY ROOM, NEW POWDER ROOM, LAUNDRY AREA & NEW CEDAR CLOSET. ATTACHED CARPORT AND REAR PATIO. NUMEROUS RECENT UPDATES INCLUDE REFINISHED WOOD FLOORS, RENOVATED BASEMENT, NEW SEWER LINE, ROOF, RECESSED LIGHTING, HOT WATER HEATER, HVAC SYSTEM, EXTERIOR PAINTING AND SO MUCH MORE! NICELY LANDSCAPED YARD. LOCATED WITHIN WALKING DISTANCE OF OLD COURT METRO. TRULY A MUST SEE PROPERTY!
This property is off market, which means it's not currently listed for sale or rent on Zillow. This may be different from what's available on other websites or public sources.

