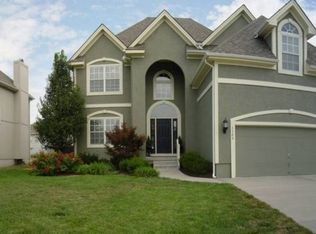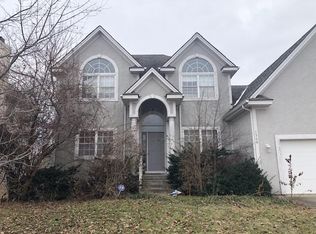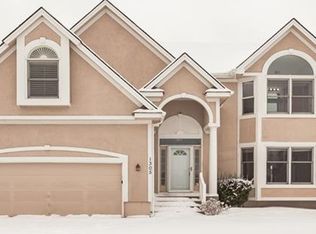Sold
Price Unknown
1308 SW Rylee Ln, Lees Summit, MO 64082
4beds
2,542sqft
Single Family Residence
Built in 2004
10,000 Square Feet Lot
$450,200 Zestimate®
$--/sqft
$2,851 Estimated rent
Home value
$450,200
$405,000 - $504,000
$2,851/mo
Zestimate® history
Loading...
Owner options
Explore your selling options
What's special
Meticulous Maintained 1.5 story home nestled in a great neighborhood. Walking distance to neighborhood pool. Award winning Lee's Summit school district. Main floor master suite. Master bath with tub and walk in shower, double vanity. Big walk in closet ready for you to fill it with your fashionable shoes and outfits.. Oversized laundry room located right next to the master suite, Light filled living room with vaulted ceiling and fireplace. Bight formal dinning room is a great space for your dinner guests Main floor office is a great feature for your remote working days. Eat in kitchen with plenty cabinets and pantry. hardwood floor. Guest bedroom with private full bath. All bedrooms has walk in closets. Oversize 3-car garage with a lot extra space for storage. Leveled back yard with 7 year old wooden fence. This is a MUST SEE home! You do not wan to miss this one!
Zillow last checked: 8 hours ago
Listing updated: April 04, 2025 at 10:21am
Listing Provided by:
Kevin Hao 913-486-3592,
KW KANSAS CITY METRO
Bought with:
Paula Voss, 2010012548
NextHome Vibe Real Estate
Source: Heartland MLS as distributed by MLS GRID,MLS#: 2524792
Facts & features
Interior
Bedrooms & bathrooms
- Bedrooms: 4
- Bathrooms: 4
- Full bathrooms: 3
- 1/2 bathrooms: 1
Primary bedroom
- Features: Built-in Features, Walk-In Closet(s)
- Level: First
- Area: 352 Square Feet
- Dimensions: 22 x 16
Bedroom 2
- Features: Carpet, Ceiling Fan(s), Walk-In Closet(s)
- Level: Second
- Area: 169 Square Feet
- Dimensions: 13 x 13
Bedroom 3
- Features: All Carpet, Ceiling Fan(s)
- Level: Second
Bedroom 4
- Features: All Carpet, Ceiling Fan(s)
- Level: Second
- Area: 160 Square Feet
- Dimensions: 16 x 10
Primary bathroom
- Features: Built-in Features, Ceramic Tiles, Double Vanity, Separate Shower And Tub
- Level: First
- Area: 143 Square Feet
- Dimensions: 13 x 11
Bathroom 2
- Features: Double Vanity, Laminate Counters
- Level: Second
Bathroom 3
- Features: Shower Only, Vinyl, Walk-In Closet(s)
- Level: Second
- Area: 45 Square Feet
- Dimensions: 9 x 5
Den
- Features: Carpet, Ceiling Fan(s)
- Level: First
- Area: 143 Square Feet
- Dimensions: 13 x 11
Dining room
- Features: Carpet
- Level: First
- Area: 110 Square Feet
- Dimensions: 11 x 10
Half bath
- Level: First
Kitchen
- Level: First
- Area: 240 Square Feet
- Dimensions: 20 x 12
Laundry
- Features: Built-in Features, Laminate Counters
- Level: First
- Area: 72 Square Feet
- Dimensions: 9 x 8
Living room
- Features: Carpet, Ceiling Fan(s), Fireplace
- Level: First
- Area: 240 Square Feet
- Dimensions: 16 x 15
Heating
- Natural Gas
Cooling
- Electric
Appliances
- Included: Dishwasher, Disposal
- Laundry: Bedroom Level, Laundry Room
Features
- Ceiling Fan(s), Pantry, Vaulted Ceiling(s), Walk-In Closet(s)
- Flooring: Carpet, Tile, Wood
- Windows: Thermal Windows
- Basement: Concrete,Full,Sump Pump
- Number of fireplaces: 1
- Fireplace features: Family Room, Gas Starter
Interior area
- Total structure area: 2,542
- Total interior livable area: 2,542 sqft
- Finished area above ground: 2,542
Property
Parking
- Total spaces: 3
- Parking features: Attached, Garage Faces Front
- Attached garage spaces: 3
Features
- Patio & porch: Patio
- Spa features: Bath
- Fencing: Privacy,Wood
Lot
- Size: 10,000 sqft
- Dimensions: 80 x 130
- Features: City Lot
Details
- Parcel number: 69710070800000000
Construction
Type & style
- Home type: SingleFamily
- Architectural style: Traditional
- Property subtype: Single Family Residence
Materials
- Stucco & Frame
- Roof: Composition
Condition
- Year built: 2004
Details
- Builder name: McGovern Builders
Utilities & green energy
- Sewer: Public Sewer
- Water: Public
Community & neighborhood
Security
- Security features: Smoke Detector(s)
Location
- Region: Lees Summit
- Subdivision: Parkwood at Stoney Creek
HOA & financial
HOA
- Has HOA: Yes
- HOA fee: $640 annually
- Amenities included: Pool
- Services included: All Amenities, Trash
- Association name: Young Management Group
Other
Other facts
- Listing terms: Cash,Conventional,FHA,VA Loan
- Ownership: Private
Price history
| Date | Event | Price |
|---|---|---|
| 4/3/2025 | Sold | -- |
Source: | ||
| 3/24/2025 | Pending sale | $450,000$177/sqft |
Source: | ||
| 3/7/2025 | Contingent | $450,000$177/sqft |
Source: | ||
| 2/28/2025 | Listed for sale | $450,000+50%$177/sqft |
Source: | ||
| 1/15/2018 | Sold | -- |
Source: | ||
Public tax history
| Year | Property taxes | Tax assessment |
|---|---|---|
| 2024 | $5,820 +0.7% | $80,598 |
| 2023 | $5,777 +16.6% | $80,598 +31.3% |
| 2022 | $4,954 -2% | $61,370 |
Find assessor info on the county website
Neighborhood: 64082
Nearby schools
GreatSchools rating
- 8/10Summit Pointe Elementary SchoolGrades: K-5Distance: 1.5 mi
- 6/10Summit Lakes Middle SchoolGrades: 6-8Distance: 1.1 mi
- 9/10Lee's Summit West High SchoolGrades: 9-12Distance: 1.7 mi
Schools provided by the listing agent
- Elementary: Hawthorn Hills
- Middle: Summit Lakes
- High: Lee's Summit West
Source: Heartland MLS as distributed by MLS GRID. This data may not be complete. We recommend contacting the local school district to confirm school assignments for this home.
Get a cash offer in 3 minutes
Find out how much your home could sell for in as little as 3 minutes with a no-obligation cash offer.
Estimated market value
$450,200
Get a cash offer in 3 minutes
Find out how much your home could sell for in as little as 3 minutes with a no-obligation cash offer.
Estimated market value
$450,200


