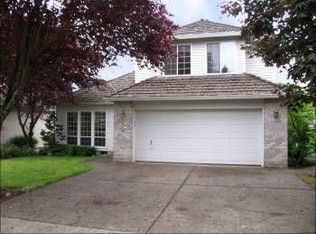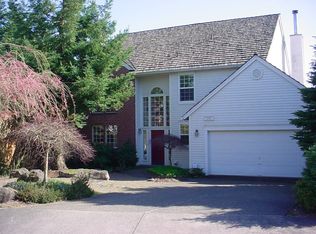Gorgeous traditional home in desirable SW Portland. This home features wainscoting, hi-ceilings, 2 fireplaces, recessed lighting and a large laundry room. The master suit boasts vaulted ceilings, soaking tub and oversized windows which allows an abundance of south facing natural light year round. Off the family room enjoy the peace and tranquility overlooking the view of the backyard from the deck.
This property is off market, which means it's not currently listed for sale or rent on Zillow. This may be different from what's available on other websites or public sources.

