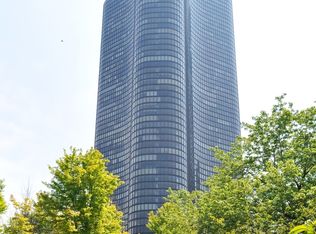This fully renovated, custom-built 5-bedroom, 3.1-bath Frank Lloyd Wright-inspired Prairie-style home is located in the highly sought-after Dearborn Park II neighborhood. Light-filled and modern, the home blends timeless architectural character with sleek contemporary design. The kitchen features a modern quartz waterfall island with built-in storage and seating, custom cabinetry, and recessed lighting, offering both functionality and style. The open layout and high-end finishes throughout the home create a cohesive and comfortable living space. Additional highlights include a partially finished basement with ample storage, a 2-car attached garage, and a newly built oversized Trex deck-perfect for outdoor gatherings and entertaining. Perfectly situated, this home offers easy access to the Red, Orange, and Green Lines, all major expressways, nearby parks and museums, and Lake Michigan. Located within a top-rated school district, Dearborn Park II is a hidden gem-a peaceful, tree-lined neighborhood that feels tucked away from the city's chaos while keeping you connected to everything. We love pets, but this home is being offered as a pet-free rental to keep it in pristine condition.
House for rent
$12,000/mo
1308 S Plymouth Ct, Chicago, IL 60605
5beds
--sqft
Price may not include required fees and charges.
Singlefamily
Available now
-- Pets
Central air
In unit laundry
2 Attached garage spaces parking
Natural gas, forced air, fireplace
What's special
- 48 days
- on Zillow |
- -- |
- -- |
Travel times
Start saving for your dream home
Consider a first time home buyer savings account designed to grow your down payment with up to a 6% match & 4.15% APY.
Facts & features
Interior
Bedrooms & bathrooms
- Bedrooms: 5
- Bathrooms: 4
- Full bathrooms: 3
- 1/2 bathrooms: 1
Rooms
- Room types: Dining Room, Walk In Closet
Heating
- Natural Gas, Forced Air, Fireplace
Cooling
- Central Air
Appliances
- Included: Dishwasher, Disposal, Dryer, Microwave, Range, Refrigerator, Washer
- Laundry: In Unit, Washer Hookup
Features
- Cathedral Ceiling(s), Open Floorplan, Separate Dining Room, Storage, Walk-In Closet(s)
- Flooring: Hardwood
- Has basement: Yes
- Has fireplace: Yes
Video & virtual tour
Property
Parking
- Total spaces: 2
- Parking features: Attached, Garage, Covered
- Has attached garage: Yes
- Details: Contact manager
Features
- Stories: 3
- Patio & porch: Deck
- Exterior features: Attached, Balcony/Porch/Lanai, Bedroom 5, Cathedral Ceiling(s), Deck, Drapes, Family Room, Garage, Garage Door Opener, Garage Owned, Gardener included in rent, Gas Starter, Heating system: Forced Air, Heating: Gas, In Unit, Living Room, No Disability Access, On Site, Open Floorplan, Park, Scavenger included in rent, Separate Dining Room, Snow Removal included in rent, Stainless Steel Appliance(s), Storage, Washer Hookup
Details
- Parcel number: 1721213008
Construction
Type & style
- Home type: SingleFamily
- Property subtype: SingleFamily
Condition
- Year built: 1998
Community & HOA
Location
- Region: Chicago
Financial & listing details
- Lease term: Contact For Details
Price history
| Date | Event | Price |
|---|---|---|
| 5/5/2025 | Listed for rent | $12,000 |
Source: MRED as distributed by MLS GRID #12338086 | ||
| 10/4/2024 | Sold | $850,000+27.8% |
Source: Public Record | ||
| 4/20/2004 | Sold | $665,000 |
Source: Public Record | ||
![[object Object]](https://photos.zillowstatic.com/fp/a5ee36af2b50770b5a21daebaa56bbcb-p_i.jpg)
