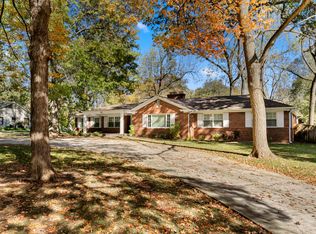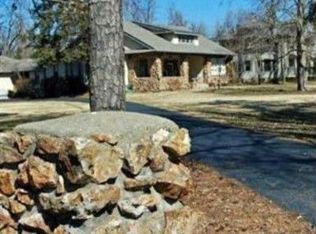Closed
Price Unknown
1308 S Pickwick Avenue, Springfield, MO 65804
4beds
3,995sqft
Single Family Residence
Built in 1951
0.9 Acres Lot
$930,500 Zestimate®
$--/sqft
$3,645 Estimated rent
Home value
$930,500
$847,000 - $1.01M
$3,645/mo
Zestimate® history
Loading...
Owner options
Explore your selling options
What's special
Nestled in exquisite Meadowmere Place in the heart of Rountree, this lovely contemporary cottage ranch combines classic elegance with fully renovated livability.This home has been lovingly and meticulously taken care of by families since its construction in 1951 and still retains its original charm with many modern updates.The home, which sits on nearly one acre, has 4 bedrooms, 3 full bathrooms, 4,500 square feet, and FOUR LIVING AREAS. The current owners completed a full renovation in 2021, including: new Anderson windows, new roof, new doors-interior and exterior, lighting upgrade package including Visual Comfort Lighting selections, custom window coverings, new trim and crown molding throughout the home, an all-new kitchen featuring quartzite countertops and large island, Thermador range, convection double ovens, built in microwave, Cafe fridge, and natural stone floors, two renovated bathrooms, refinished original hardwood floors, stone facade of the living room fireplace, wine closet and built in bar, which includes a wine fridge and soapstone countertops, and a large built in bookcase in the family room. The Principal ensuite and bathroom/ closet/ laundry were renovated a few years ago as well.The home lives elegantly and easily with the majority of the square footage on the main level. Great for entertaining, families, or retirees.The lifestyle is unlike any other in the City of Springfield. Living on the private drive of Meadowmere Place is simply charming, with beautiful, manicured homes and gardens surrounding you on every side and a walkable, friendly lifestyle.You are within walking distance to Cherry Street commerce, Phelps Grove Park, Springfield Art Museum, and Delaware Grade School. You are also extremely close to the Downtown arts and entertainment, restaurants and theatres. If you want to live a charmed life, this is the home for you. --
Zillow last checked: 8 hours ago
Listing updated: August 28, 2024 at 06:51pm
Listed by:
Marty K Chaney 417-818-3553,
Murney Associates - Primrose
Bought with:
Adam Graddy, 2004014961
Keller Williams
Source: SOMOMLS,MLS#: 60269631
Facts & features
Interior
Bedrooms & bathrooms
- Bedrooms: 4
- Bathrooms: 3
- Full bathrooms: 3
Bedroom 1
- Area: 330
- Dimensions: 22 x 15
Bedroom 2
- Area: 168
- Dimensions: 14 x 12
Bedroom 3
- Area: 144
- Dimensions: 12 x 12
Bedroom 4
- Area: 120
- Dimensions: 12 x 10
Dining area
- Description: Aprx Room Sizes: lage
Dining room
- Description: Formal
- Area: 225
- Dimensions: 15 x 15
Family room
- Area: 360
- Dimensions: 20 x 18
Kitchen
- Area: 192
- Dimensions: 16 x 12
Living room
- Area: 270
- Dimensions: 18 x 15
Heating
- Forced Air, Natural Gas
Cooling
- Central Air, Zoned
Appliances
- Included: Convection Oven, Gas Cooktop, Dishwasher, Disposal, Microwave, Built-In Electric Oven
- Laundry: Main Level, W/D Hookup
Features
- Cathedral Ceiling(s), Crown Molding, High Ceilings, High Speed Internet, Quartz Counters, Walk-In Closet(s), Walk-in Shower, Wet Bar
- Flooring: Carpet, Hardwood, Tile
- Windows: Blinds, Double Pane Windows, Drapes, Storm Window(s), Window Treatments
- Basement: Other,Partially Finished,Unfinished,Partial
- Attic: Fully Floored,Permanent Stairs
- Has fireplace: Yes
- Fireplace features: Bedroom, Family Room, Wood Burning
Interior area
- Total structure area: 4,506
- Total interior livable area: 3,995 sqft
- Finished area above ground: 3,995
- Finished area below ground: 0
Property
Parking
- Total spaces: 2
- Parking features: Additional Parking, Driveway, Garage Door Opener, Garage Faces Rear, Parking Pad
- Attached garage spaces: 2
- Has uncovered spaces: Yes
Features
- Levels: One and One Half
- Stories: 1
- Patio & porch: Covered, Front Porch, Patio, Rear Porch
- Exterior features: Cable Access, Garden, Rain Gutters
- Has spa: Yes
- Spa features: Bath
Lot
- Size: 0.90 Acres
- Dimensions: 201 x 195
- Features: Corner Lot, Curbs, Easements, Level, Mature Trees, Sprinklers In Front, Sprinklers In Rear
Details
- Parcel number: 881230119006
Construction
Type & style
- Home type: SingleFamily
- Architectural style: Contemporary,Ranch,Traditional
- Property subtype: Single Family Residence
Materials
- Stone
- Foundation: Permanent, Poured Concrete
- Roof: Composition
Condition
- Year built: 1951
Utilities & green energy
- Sewer: Public Sewer
- Water: Public
- Utilities for property: Cable Available
Community & neighborhood
Security
- Security features: Fire Alarm
Location
- Region: Springfield
- Subdivision: Meadowmere Place
Other
Other facts
- Listing terms: Cash,Conventional
- Road surface type: Concrete
Price history
| Date | Event | Price |
|---|---|---|
| 7/31/2024 | Sold | -- |
Source: | ||
| 6/24/2024 | Pending sale | $975,000$244/sqft |
Source: | ||
| 5/31/2024 | Listed for sale | $975,000$244/sqft |
Source: | ||
Public tax history
| Year | Property taxes | Tax assessment |
|---|---|---|
| 2024 | $5,620 +0.6% | $104,750 |
| 2023 | $5,588 +8.2% | $104,750 +10.8% |
| 2022 | $5,164 +0% | $94,560 |
Find assessor info on the county website
Neighborhood: Delaware
Nearby schools
GreatSchools rating
- 4/10Delaware Elementary SchoolGrades: PK-5Distance: 0.3 mi
- 5/10Jarrett Middle SchoolGrades: 6-8Distance: 1.2 mi
- 4/10Parkview High SchoolGrades: 9-12Distance: 1.5 mi
Schools provided by the listing agent
- Elementary: SGF-Delaware
- Middle: SGF-Jarrett
- High: SGF-Parkview
Source: SOMOMLS. This data may not be complete. We recommend contacting the local school district to confirm school assignments for this home.

