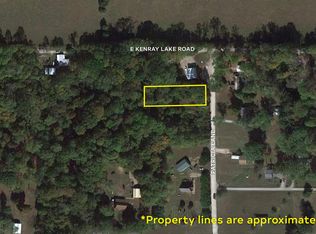Closed
$410,000
1308 S Kenray Lake Rd, Bedford, IN 47421
2beds
1,064sqft
Single Family Residence
Built in 2004
12.23 Acres Lot
$312,500 Zestimate®
$--/sqft
$1,335 Estimated rent
Home value
$312,500
$247,000 - $378,000
$1,335/mo
Zestimate® history
Loading...
Owner options
Explore your selling options
What's special
THIS TRULY IS THE TOTAL PACKAGE! FEATURING A LOVELY 2 BEDROOM, 2 BATHROOM RANCH STYLE HOME WITH 4 CAR ATTACHED GARAGE AND BONUS SUNROOM AREA. COVERED FRONT PATIO, 6 PANEL HARDWOOD DOORS AND CUSTOM CABINETRY ARE JUST A FEW OF THE FINE TOUCHES WITHIN THIS AMAZING HOME. MAIN BEDROOM IS EN SUITE AND FEATURES A LARGE WALK IN CLOSET. HOME OFFICE COULD EASILY BE USED AS A 3RD BR. WALK OUT OF THE SUNROOM ONTO THE REAR PORCH AREA WITH HOT TUB AND VIEWS OF THE NEARBY FIELDS. HOME ROOF WAS JUST REPLACED LAST FALL AND THIS HOME HAS BEEN VERY WELL KEPT. FENCED PASTURES SURROUND THE TWO BEAUTIFUL POLE BARNS WITH 3 LEAN-TO AREAS AND LOOP AROUND ACCESS DRIVEWAY. SEVERAL PANEL GATE ACCESSES MAKE THIS PROPERTY READY FOR HORSE/CATTLE ETC. DID WE MENTION THAT THIS HOME SETS ON OVER 12 BEAUTIFUL ACRES, HAS FREE NATURAL GAS FOR LIFE AND REMC FIBER INTERNET SERVICES? ALL APPLIANCES AND ONE YEAR HSA HOME WARRANTY ARE INCLUDED WITH THE HOME.
Zillow last checked: 8 hours ago
Listing updated: April 12, 2024 at 10:26am
Listed by:
Matthew E Corey Cell:812-583-2274,
Williams Carpenter Realtors
Bought with:
Tamyra Thornton, RB17002093
Century 21 Classic Realty
Source: IRMLS,MLS#: 202405590
Facts & features
Interior
Bedrooms & bathrooms
- Bedrooms: 2
- Bathrooms: 2
- Full bathrooms: 2
- Main level bedrooms: 2
Bedroom 1
- Level: Main
Bedroom 2
- Level: Main
Kitchen
- Level: Main
- Area: 192
- Dimensions: 16 x 12
Living room
- Level: Main
- Area: 300
- Dimensions: 20 x 15
Office
- Level: Main
- Area: 100
- Dimensions: 10 x 10
Heating
- Natural Gas, Forced Air
Cooling
- Central Air
Appliances
- Included: Range/Oven Hook Up Gas, Dishwasher, Microwave, Refrigerator, Washer, Dryer-Gas, Exhaust Fan, Gas Oven, Gas Range, Gas Water Heater
- Laundry: Gas Dryer Hookup, Main Level, Washer Hookup
Features
- 1st Bdrm En Suite, Bar, Ceiling Fan(s), Laminate Counters, Eat-in Kitchen, Tub and Separate Shower, Tub/Shower Combination, Main Level Bedroom Suite, Custom Cabinetry
- Flooring: Carpet, Laminate, Tile
- Doors: Six Panel Doors, Storm Door(s)
- Windows: Window Treatments
- Basement: Crawl Space,Block,Sump Pump
- Number of fireplaces: 1
- Fireplace features: Extra Rm, Gas Log
Interior area
- Total structure area: 1,064
- Total interior livable area: 1,064 sqft
- Finished area above ground: 1,064
- Finished area below ground: 0
Property
Parking
- Total spaces: 4
- Parking features: Attached, Garage Door Opener, RV Access/Parking, Garage Utilities, Gravel
- Attached garage spaces: 4
- Has uncovered spaces: Yes
Features
- Levels: One
- Stories: 1
- Patio & porch: Deck, Covered
- Exterior features: Workshop
- Has spa: Yes
- Spa features: Private
- Fencing: Full,Farm,Metal,Woven Wire
Lot
- Size: 12.23 Acres
- Features: Corner Lot, Level, Few Trees, 10-14.999, Pasture, Rural, Landscaped
Details
- Additional structures: Pole/Post Building
- Additional parcels included: 4707-25-400-008.000-009
- Parcel number: 470725400024.000009
- Other equipment: Sump Pump
Construction
Type & style
- Home type: SingleFamily
- Architectural style: Ranch
- Property subtype: Single Family Residence
Materials
- Shingle Siding, Vinyl Siding
- Roof: Shingle
Condition
- New construction: No
- Year built: 2004
Details
- Warranty included: Yes
Utilities & green energy
- Electric: Jackson Co REMC
- Gas: Other
- Sewer: Septic Tank
- Water: Public, E Lawrence Water
Community & neighborhood
Security
- Security features: Carbon Monoxide Detector(s), Smoke Detector(s), Closed Circuit Camera(s)
Location
- Region: Bedford
- Subdivision: None
Other
Other facts
- Listing terms: Cash,Conventional,FHA,USDA Loan,VA Loan
Price history
| Date | Event | Price |
|---|---|---|
| 4/12/2024 | Sold | $410,000-5.7% |
Source: | ||
| 2/22/2024 | Listed for sale | $434,900+3524.2% |
Source: | ||
| 12/17/2010 | Sold | $12,000$11/sqft |
Source: Public Record Report a problem | ||
Public tax history
| Year | Property taxes | Tax assessment |
|---|---|---|
| 2024 | $564 -7.3% | $31,800 -0.6% |
| 2023 | $609 +26.6% | $32,000 -9.9% |
| 2022 | $481 -0.4% | $35,500 +21.2% |
Find assessor info on the county website
Neighborhood: 47421
Nearby schools
GreatSchools rating
- 4/10Shawswick Elementary SchoolGrades: K-6Distance: 2.7 mi
- 6/10Bedford Middle SchoolGrades: 7-8Distance: 7.5 mi
- 5/10Bedford-North Lawrence High SchoolGrades: 9-12Distance: 5.6 mi
Schools provided by the listing agent
- Elementary: Shawswick
- Middle: Bedford
- High: Bedford-North Lawrence
- District: North Lawrence Community Schools
Source: IRMLS. This data may not be complete. We recommend contacting the local school district to confirm school assignments for this home.
Get pre-qualified for a loan
At Zillow Home Loans, we can pre-qualify you in as little as 5 minutes with no impact to your credit score.An equal housing lender. NMLS #10287.
