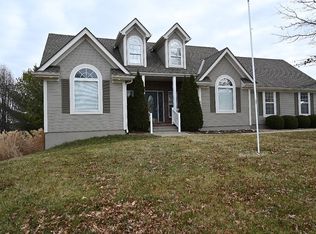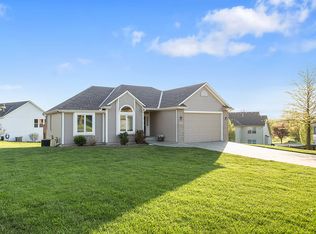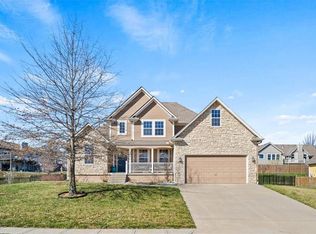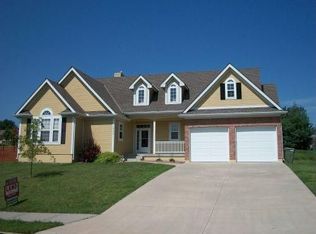Beautiful ranch w/ tons of living space, open floor plan, perfect for entertaining! Gorgeous updated kitchen w/ granite, large island w/ brick accents, stainless appliances and pantry. Nice hardwood floors! Laundry rm off kitchen. Plenty of space in great room w/ brick fireplace. Master BR w/ walk-in closet and bath w/whirlpool tub. Two add'l BRs upstairs. Finished walkout bsmt w/ 3 BRs, full bath and huge family room! Nice yard w/ shed, playset and deck to enjoy! Roof 2 yrs, AC 4 yrs, newer exterior paint!
This property is off market, which means it's not currently listed for sale or rent on Zillow. This may be different from what's available on other websites or public sources.



