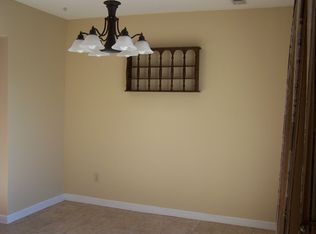Closed
$347,900
1308 Roseberry Pl SW, Concord, NC 28025
3beds
2,013sqft
Single Family Residence
Built in 1990
0.37 Acres Lot
$386,400 Zestimate®
$173/sqft
$1,971 Estimated rent
Home value
$386,400
$355,000 - $417,000
$1,971/mo
Zestimate® history
Loading...
Owner options
Explore your selling options
What's special
Cozy Cape Cod home located on a quiet cul-de-sac in an established neighborhood. Beautiful mature trees surround property and provide privacy. Primary bedroom/bathroom on main level with a walk-in closet. Bathroom is roomy with double vanity and garden tub. Flex room on main with built in bar for entertaining. Perfect for gym or recreational room. Upstairs not only has two bedrooms but also a bed/bonus room which is currently being used as an office! So many options for that room...bedroom, bonus, office, etc. So much space in this cozy home!! Stainless-steel appliances in kitchen and washer/dryer stay with home! Nice savings for the new buyer! The outside area is amazing! Large deck with fenced backyard! Fire pit and natural gas grill. Great place to relax in the evening while grilling the steaks for dinner. Come see this home! It won't last long!!
*Schools per Cabarrus County Schools website for 2024-2025
Zillow last checked: 8 hours ago
Listing updated: July 01, 2024 at 05:38pm
Listing Provided by:
Taina Shaw taina@tshawrealty.com,
Lantern Realty & Development, LLC
Bought with:
Joe Higgins
Coldwell Banker Realty
Source: Canopy MLS as distributed by MLS GRID,MLS#: 4140737
Facts & features
Interior
Bedrooms & bathrooms
- Bedrooms: 3
- Bathrooms: 3
- Full bathrooms: 2
- 1/2 bathrooms: 1
- Main level bedrooms: 1
Primary bedroom
- Features: En Suite Bathroom, Garden Tub, Walk-In Closet(s)
- Level: Main
Bedroom s
- Features: Attic Walk In, Ceiling Fan(s)
- Level: Upper
Bedroom s
- Features: Attic Walk In, Ceiling Fan(s)
- Level: Upper
Bathroom full
- Level: Main
Bathroom full
- Level: Upper
Bathroom half
- Level: Main
Other
- Features: Ceiling Fan(s)
- Level: Upper
Dining area
- Level: Main
Family room
- Features: Ceiling Fan(s), Vaulted Ceiling(s)
- Level: Main
Flex space
- Features: Built-in Features
- Level: Main
Kitchen
- Level: Main
Laundry
- Level: Main
Heating
- Forced Air, Natural Gas
Cooling
- Central Air
Appliances
- Included: Dishwasher, Electric Range, Exhaust Fan, Gas Water Heater, Microwave, Plumbed For Ice Maker, Refrigerator, Self Cleaning Oven, Washer/Dryer
- Laundry: Mud Room, Main Level
Features
- Attic Other
- Flooring: Carpet, Laminate, Tile, Vinyl
- Doors: French Doors, Storm Door(s)
- Windows: Insulated Windows, Skylight(s)
- Has basement: No
- Attic: Other,Pull Down Stairs
- Fireplace features: Family Room, Fire Pit, Gas Log
Interior area
- Total structure area: 2,013
- Total interior livable area: 2,013 sqft
- Finished area above ground: 2,013
- Finished area below ground: 0
Property
Parking
- Total spaces: 3
- Parking features: Driveway
- Uncovered spaces: 3
Features
- Levels: One and One Half
- Stories: 1
- Patio & porch: Deck, Porch
- Exterior features: Fire Pit, Gas Grill
- Fencing: Back Yard,Chain Link
Lot
- Size: 0.37 Acres
- Features: Cul-De-Sac
Details
- Additional structures: Shed(s)
- Parcel number: 55395238960000
- Zoning: RM-2
- Special conditions: Standard
Construction
Type & style
- Home type: SingleFamily
- Architectural style: Cape Cod
- Property subtype: Single Family Residence
Materials
- Vinyl
- Foundation: Slab
- Roof: Shingle
Condition
- New construction: No
- Year built: 1990
Utilities & green energy
- Sewer: Public Sewer
- Water: City
- Utilities for property: Cable Available
Community & neighborhood
Security
- Security features: Carbon Monoxide Detector(s), Smoke Detector(s)
Location
- Region: Concord
- Subdivision: Windrose
Other
Other facts
- Listing terms: Cash,Conventional,FHA,VA Loan
- Road surface type: Concrete, Paved
Price history
| Date | Event | Price |
|---|---|---|
| 7/1/2024 | Sold | $347,900$173/sqft |
Source: | ||
| 5/26/2024 | Pending sale | $347,900$173/sqft |
Source: | ||
| 5/24/2024 | Price change | $347,900-0.6%$173/sqft |
Source: | ||
| 5/17/2024 | Listed for sale | $349,900$174/sqft |
Source: | ||
Public tax history
Tax history is unavailable.
Neighborhood: 28025
Nearby schools
GreatSchools rating
- 5/10Rocky River ElementaryGrades: PK-5Distance: 2.9 mi
- 4/10C. C. Griffin Middle SchoolGrades: 6-8Distance: 4.5 mi
- 4/10Central Cabarrus HighGrades: 9-12Distance: 1.5 mi
Schools provided by the listing agent
- Elementary: Rocky River
- Middle: J.N. Fries
- High: Central Cabarrus
Source: Canopy MLS as distributed by MLS GRID. This data may not be complete. We recommend contacting the local school district to confirm school assignments for this home.
Get a cash offer in 3 minutes
Find out how much your home could sell for in as little as 3 minutes with a no-obligation cash offer.
Estimated market value
$386,400
Get a cash offer in 3 minutes
Find out how much your home could sell for in as little as 3 minutes with a no-obligation cash offer.
Estimated market value
$386,400
