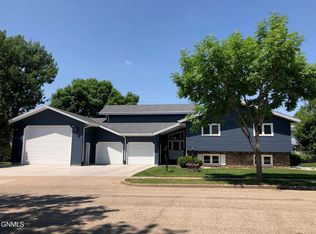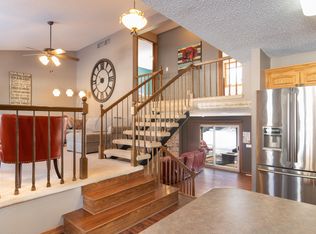Sold on 07/19/24
Price Unknown
1308 Ridgeview Ln, Bismarck, ND 58501
4beds
3,050sqft
Single Family Residence
Built in 1973
10,454.4 Square Feet Lot
$525,100 Zestimate®
$--/sqft
$3,245 Estimated rent
Home value
$525,100
$483,000 - $572,000
$3,245/mo
Zestimate® history
Loading...
Owner options
Explore your selling options
What's special
Welcome to 1308 Ridgeview Lane, where quality meets character in this professionally designed and styled classic two-story home. Nestled in an established NE neighborhood, this residence boasts stunning curb appeal & mature trees that elevate the charm that awaits you.
Step inside to discover a meticulously crafted interior featuring four bedrooms on one level, making it ideal for families. Laundry convenience is found on the main floor, while the home showcases a total of four fireplaces, adding warmth and charm throughout.
The heart of the home is the entertainer's kitchen, adorned with custom wallpaper, quartz countertops, and a tile backsplash, perfect for culinary delights and gatherings. Enjoy the ambiance of the 19' x 12' three-season sunroom, offering a tranquil retreat year-round in addition to multiple living spaces that are well appointed and cozy.
The extra-large primary bedroom is a sanctuary unto itself, complete with a walk-in closet and a beautifully appointed custom bathroom featuring a walk-in shower and heated floors, ensuring comfort and luxury.
Additional highlights include a ¾ unfinished bathroom in the basement, a convenient half bath on the main floor, and another ¾ bath plus a half bath upstairs, catering to the needs of busy households.
Parking is a breeze with an oversized two-stall garage, providing ample space for vehicles and storage. Don't miss this opportunity to call 1308 Ridgeview Lane home, where high-end design and finishes meet unparalleled comfort and convenience. Schedule your viewing today and make this exceptional property yours!
Zillow last checked: 8 hours ago
Listing updated: September 04, 2024 at 09:03pm
Listed by:
Kyle S Niess 701-720-5788,
BIANCO REALTY, INC.
Bought with:
KATHY J FEIST, 1652
BIANCO REALTY, INC.
Source: Great North MLS,MLS#: 4013268
Facts & features
Interior
Bedrooms & bathrooms
- Bedrooms: 4
- Bathrooms: 5
- 3/4 bathrooms: 3
Primary bedroom
- Level: Upper
Bedroom 1
- Level: Upper
Bedroom 2
- Level: Upper
Bedroom 3
- Level: Upper
Primary bathroom
- Level: Upper
Bathroom 1
- Level: Main
Bathroom 2
- Level: Lower
Bathroom 3
- Level: Upper
Bathroom 4
- Level: Upper
Bathroom 5
- Level: Upper
Den
- Level: Main
Dining room
- Level: Main
Kitchen
- Level: Main
Laundry
- Level: Main
Living room
- Level: Main
Office
- Level: Main
Sunroom
- Level: Main
Heating
- Fireplace(s), Forced Air
Cooling
- Central Air
Appliances
- Included: Cooktop, Dishwasher, Disposal, Double Oven, Dryer, Refrigerator, Washer
- Laundry: Main Level
Features
- Primary Bath, Walk-In Closet(s)
- Flooring: Tile, Vinyl, Carpet, Hardwood
- Windows: Window Treatments
- Basement: Bath/Stubbed,Storage Space,Unfinished
- Number of fireplaces: 4
Interior area
- Total structure area: 3,050
- Total interior livable area: 3,050 sqft
- Finished area above ground: 3,050
- Finished area below ground: 0
Property
Parking
- Total spaces: 2
- Parking features: Oversized
- Garage spaces: 2
Features
- Levels: Two
- Stories: 2
- Patio & porch: Porch, Screened
- Exterior features: Private Yard
Lot
- Size: 10,454 sqft
- Dimensions: 111 x 105
- Features: Square Lot
Details
- Parcel number: 0585005015
Construction
Type & style
- Home type: SingleFamily
- Property subtype: Single Family Residence
Materials
- Aluminum Siding
- Foundation: Concrete Perimeter
- Roof: Shake
Condition
- New construction: No
- Year built: 1973
Utilities & green energy
- Sewer: Public Sewer
- Water: Public
Community & neighborhood
Security
- Security features: Smoke Detector(s)
Location
- Region: Bismarck
Price history
| Date | Event | Price |
|---|---|---|
| 7/19/2024 | Sold | -- |
Source: Great North MLS #4013268 Report a problem | ||
| 5/15/2024 | Pending sale | $499,000$164/sqft |
Source: Great North MLS #4013268 Report a problem | ||
| 5/13/2024 | Listed for sale | $499,000$164/sqft |
Source: Great North MLS #4013268 Report a problem | ||
Public tax history
| Year | Property taxes | Tax assessment |
|---|---|---|
| 2024 | $5,670 +10% | $236,700 +4.2% |
| 2023 | $5,156 +7.7% | $227,200 +8.4% |
| 2022 | $4,788 +23.8% | $209,500 +7.1% |
Find assessor info on the county website
Neighborhood: 58501
Nearby schools
GreatSchools rating
- 5/10Pioneer Elementary SchoolGrades: K-5Distance: 0.7 mi
- 5/10Simle Middle SchoolGrades: 6-8Distance: 0.4 mi
- 5/10Legacy High SchoolGrades: 9-12Distance: 2 mi

