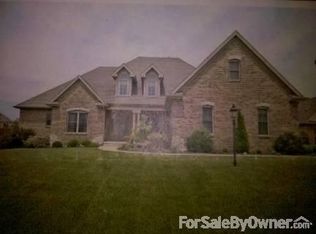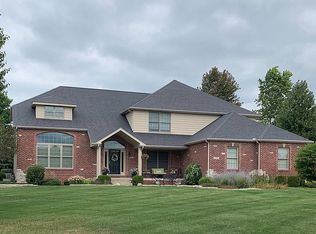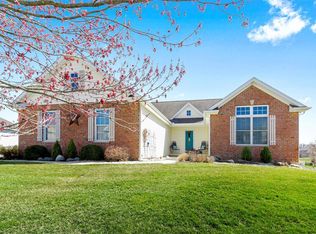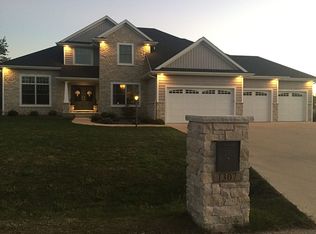Closed
$775,000
1308 Ridgefield Dr, Mahomet, IL 61853
5beds
3,279sqft
Single Family Residence
Built in 2005
-- sqft lot
$820,100 Zestimate®
$236/sqft
$4,224 Estimated rent
Home value
$820,100
$779,000 - $861,000
$4,224/mo
Zestimate® history
Loading...
Owner options
Explore your selling options
What's special
Luxurious 2-Story Custom Home with In-Ground Pool, 5-Car Garage, and Stunning Pool House! Discover the epitome of luxury living in this custom-built brick and stucco gem. Spanning over 5500 square feet on a sprawling 2/3-acre lot, this home is a masterpiece of design and craftsmanship.Step inside and be greeted by the grandeur of soaring ceilings that adorn every room. Hardwood floors lead you through the main level, where a recently remodeled kitchen awaits, complete with top-tier appliances and granite countertops. The family room boasts a cozy fireplace and panoramic views of the outdoors. You can not only enjoy the 3 seasons room but there is also a nicely adorned screened in porch! Upstairs, the master suite is a private retreat with a spa-like bathroom and ample closet space. Three more bedrooms and stylishly appointed private bathrooms complete this level. The fully finished basement is an entertainer's haven, featuring a bar, billiards area, home theater, exercise room. Step outside to your private oasis - an in-ground pool surrounded by a fenced yard. The 2-story pool house is a marvel, offering a kitchen, bar, office, and bathroom. Enjoy al fresco dining on the paver patio and take advantage of the screened-in porch and 3-season room. Car enthusiasts will relish the partially heated 5-car garage. Updates include a new roof, newer AC, and refreshed carpet. This home seamlessly combines modern comfort with elegance. Don't miss out on this unparalleled opportunity - schedule your showing today!
Zillow last checked: 8 hours ago
Listing updated: November 02, 2023 at 02:27pm
Listing courtesy of:
Nate Evans 217-493-9297,
eXp Realty-Mahomet,
Molly Jones 217-493-6200,
eXp Realty-Mahomet
Bought with:
Nate Evans
eXp Realty-Mahomet
Source: MRED as distributed by MLS GRID,MLS#: 11874485
Facts & features
Interior
Bedrooms & bathrooms
- Bedrooms: 5
- Bathrooms: 5
- Full bathrooms: 4
- 1/2 bathrooms: 1
Primary bedroom
- Features: Bathroom (Full)
- Level: Second
- Area: 352 Square Feet
- Dimensions: 16X22
Bedroom 2
- Level: Second
- Area: 192 Square Feet
- Dimensions: 16X12
Bedroom 3
- Level: Second
- Area: 168 Square Feet
- Dimensions: 12X14
Bedroom 4
- Level: Second
- Area: 208 Square Feet
- Dimensions: 13X16
Bedroom 5
- Level: Basement
- Area: 180 Square Feet
- Dimensions: 12X15
Dining room
- Level: Main
- Area: 168 Square Feet
- Dimensions: 14X12
Family room
- Level: Main
- Area: 320 Square Feet
- Dimensions: 20X16
Kitchen
- Level: Main
- Area: 168 Square Feet
- Dimensions: 14X12
Laundry
- Level: Main
- Area: 72 Square Feet
- Dimensions: 9X8
Living room
- Level: Main
- Area: 182 Square Feet
- Dimensions: 13X14
Heating
- Natural Gas, Forced Air
Cooling
- Central Air
Features
- Basement: Finished,Full
Interior area
- Total structure area: 4,920
- Total interior livable area: 3,279 sqft
- Finished area below ground: 1,641
Property
Parking
- Total spaces: 5
- Parking features: On Site, Garage Owned, Attached, Detached, Garage
- Attached garage spaces: 5
Accessibility
- Accessibility features: No Disability Access
Features
- Stories: 2
Lot
- Dimensions: 120X218X123X239
Details
- Parcel number: 151302351004
- Special conditions: None
Construction
Type & style
- Home type: SingleFamily
- Property subtype: Single Family Residence
Materials
- Brick, Stone
Condition
- New construction: No
- Year built: 2005
Utilities & green energy
- Sewer: Public Sewer
- Water: Public
Community & neighborhood
Location
- Region: Mahomet
- Subdivision: Thornewood
Other
Other facts
- Listing terms: Conventional
- Ownership: Fee Simple
Price history
| Date | Event | Price |
|---|---|---|
| 11/1/2023 | Sold | $775,000+1092.3%$236/sqft |
Source: | ||
| 5/18/2004 | Sold | $65,000$20/sqft |
Source: Public Record Report a problem | ||
Public tax history
| Year | Property taxes | Tax assessment |
|---|---|---|
| 2024 | $17,999 +8.1% | $238,060 +10% |
| 2023 | $16,653 +7.5% | $216,420 +8.5% |
| 2022 | $15,485 +5.3% | $199,470 +5.8% |
Find assessor info on the county website
Neighborhood: 61853
Nearby schools
GreatSchools rating
- 7/10Lincoln Trail Elementary SchoolGrades: 3-5Distance: 1.6 mi
- 9/10Mahomet-Seymour Jr High SchoolGrades: 6-8Distance: 1.7 mi
- 8/10Mahomet-Seymour High SchoolGrades: 9-12Distance: 1.6 mi
Schools provided by the listing agent
- District: 3
Source: MRED as distributed by MLS GRID. This data may not be complete. We recommend contacting the local school district to confirm school assignments for this home.

Get pre-qualified for a loan
At Zillow Home Loans, we can pre-qualify you in as little as 5 minutes with no impact to your credit score.An equal housing lender. NMLS #10287.



