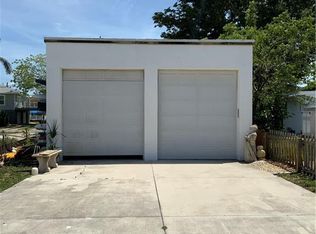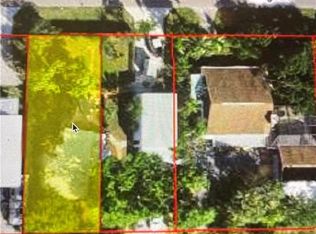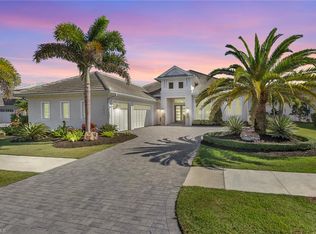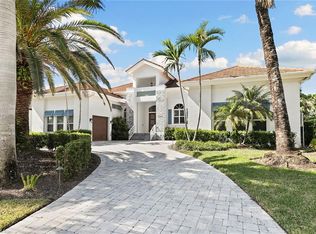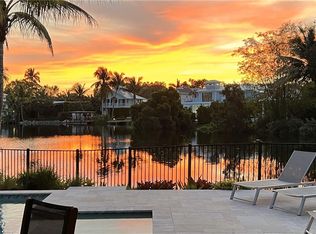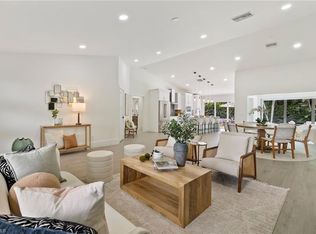Stunning New Construction - Welcome to this exquisite 4-bedroom+den, 3.5-bath home, ideally situated on a rare double lot, offering both peaceful surroundings and close proximity to Park Shore beach, and the vibrant heart of Naples. This luxurious property promises the perfect blend of contemporary elegance and comfort. As you step inside, you are greeted by an open-concept floor plan filled with natural light, designed for both relaxation and entertainment. The great room, with its soaring coffered ceilings, offers a stunning focal point featuring a state-of-the-art “Aqua-Fire” fireplace, which utilizes advanced water vapor technology for a unique and captivating ambiance. At the heart of the home, the chef’s kitchen is a masterpiece. Boasting a center island with Taj Mahal Quartzite, waterfall-edge, custom Wood-Mode cabinetry, sleek Quartz countertops, and SubZero/Wolf appliances, this kitchen is an entertainer’s dream. The adjacent dining area seamlessly transitions into the great room, creating the perfect flow for hosting family and friends. The main floor also features a luxurious Master Suite, en-suite guest bedroom. The Study / Flex room can easily be converted to an additional bedroom. Step outside into your backyard oasis; the resort-style pool and spa provide the ultimate retreat, lush landscaping, and a fully fenced backyard create a private paradise, perfect for weekend BBQ's, pets or letting the kids run free. The covered veranda offers a large shaded area for relaxation, sip coffee at sunrise or unwind at sunset in your out door living room with TV & linear fireplace. The convenient summer kitchen ensures alfresco dining is a breeze. The home was designed with quality construction, luxurious finishes, energy efficiency, and ultimate storm protection in mind. The spray-foam insulation, coupled with low-E impact windows and doors, variable speed A/C units, a tankless water heater, and a whole-house gas generator, provides you with not only total peace of mind, but also annual energy cost savings. Located just north of Naples High School, a short drive to the shopping and dining district on 5th Avenue, Park Shore Beach, Waterside Shops, and Venetian Village, this home offers unparalleled convenience to everything Naples has to offer. Situated in Flood Zone X (flood insurance is NOT required). No HOA Fee's! Don’t miss this rare opportunity to own this slice of paradise and start living the life you’ve always dreamed of!
For sale
Price cut: $200K (12/22)
$3,250,000
1308 Ridge ST, NAPLES, FL 34103
4beds
2,941sqft
Est.:
Single Family Residence
Built in 2025
0.31 Acres Lot
$-- Zestimate®
$1,105/sqft
$-- HOA
What's special
Summer kitchenResort-style pool and spaSleek quartz countertopsOpen-concept floor planCustom wood-mode cabinetryPeaceful surroundingsCovered veranda
- 282 days |
- 884 |
- 40 |
Zillow last checked: 8 hours ago
Listing updated: 13 hours ago
Listed by:
Ron Agin, PA 239-289-2973,
Premiere Plus Realty Company
Source: SWFLMLS,MLS#: 225017038 Originating MLS: Naples
Originating MLS: Naples
Tour with a local agent
Facts & features
Interior
Bedrooms & bathrooms
- Bedrooms: 4
- Bathrooms: 4
- Full bathrooms: 3
- 1/2 bathrooms: 1
Rooms
- Room types: Den - Study, Great Room, Guest Bath, Guest Room, Open Porch/Lanai, 4 Bedrooms Plus Den
Primary bedroom
- Dimensions: 19 x 13
Bedroom
- Dimensions: 12.9 x 11.1
Den
- Dimensions: 15 x 14
Dining room
- Dimensions: 18 x 10
Garage
- Dimensions: 29.4 x 20.8
Heating
- Central
Cooling
- Ceiling Fan(s), Central Air
Appliances
- Included: Electric Cooktop, Dishwasher, Disposal, Double Oven, Dryer, Grill - Gas, Instant Hot Water, Microwave, Pot Filler, Range, Refrigerator/Freezer, Refrigerator/Icemaker, Self Cleaning Oven, Steam Oven, Tankless Water Heater, Oven, Washer, Wine Cooler
- Laundry: Inside, Laundry Tub
Features
- Built-In Cabinets, Coffered Ceiling(s), Fireplace, Foyer, Laundry Tub, Multi Phone Lines, Pantry, Pull Down Stairs, Smoke Detectors, Wired for Sound, Tray Ceiling(s), Volume Ceiling, Walk-In Closet(s), Den - Study, Great Room, Guest Bath, Guest Room, Laundry in Residence, Open Porch/Lanai
- Flooring: Marble, Tile, Wood
- Doors: Impact Resistant Doors
- Windows: Thermal, Impact Resistant Windows
- Has fireplace: Yes
- Fireplace features: Outside
Interior area
- Total structure area: 5,459
- Total interior livable area: 2,941 sqft
Video & virtual tour
Property
Parking
- Total spaces: 3
- Parking features: Driveway, Paved, Attached
- Attached garage spaces: 3
- Has uncovered spaces: Yes
Features
- Levels: Two
- Stories: 2
- Patio & porch: Patio, Open Porch/Lanai
- Exterior features: Outdoor Grill, Outdoor Kitchen
- Has private pool: Yes
- Pool features: In Ground, Concrete, Custom Upgrades, Equipment Stays, Electric Heat
- Has spa: Yes
- Spa features: In Ground, Concrete, Equipment Stays, Heated
- Fencing: Fenced
- Has view: Yes
- View description: Landscaped Area
- Waterfront features: None
Lot
- Size: 0.31 Acres
- Features: Oversize, Regular
Details
- Additional structures: Outdoor Kitchen
- Parcel number: 71021480007
- Other equipment: Generator
Construction
Type & style
- Home type: SingleFamily
- Architectural style: Traditional
- Property subtype: Single Family Residence
Materials
- Block, Frame, Stucco
- Foundation: Concrete Block
- Roof: Metal
Condition
- New construction: No
- Year built: 2025
Utilities & green energy
- Gas: Propane
- Water: Central
Community & HOA
Community
- Features: Non-Gated
- Security: Security System, Smoke Detector(s)
- Subdivision: ROSEMARY HEIGHTS
HOA
- Has HOA: No
- Amenities included: None
Location
- Region: Naples
Financial & listing details
- Price per square foot: $1,105/sqft
- Tax assessed value: $628,560
- Annual tax amount: $6,259
- Date on market: 4/4/2025
- Lease term: Buyer Finance/Cash,Buyer Pays Title
- Road surface type: Paved
Estimated market value
Not available
Estimated sales range
Not available
$3,748/mo
Price history
Price history
| Date | Event | Price |
|---|---|---|
| 12/22/2025 | Price change | $3,250,000-5.8%$1,105/sqft |
Source: | ||
| 4/4/2025 | Listed for sale | $3,450,000+470.2%$1,173/sqft |
Source: | ||
| 3/13/2022 | Sold | $605,000+1.7%$206/sqft |
Source: Public Record Report a problem | ||
| 1/30/2022 | Pending sale | $595,000$202/sqft |
Source: | ||
| 1/28/2022 | Listed for sale | $595,000+120.4%$202/sqft |
Source: | ||
Public tax history
Public tax history
| Year | Property taxes | Tax assessment |
|---|---|---|
| 2024 | $6,823 +30.4% | $586,575 +10% |
| 2023 | $5,232 +241.3% | $533,250 +186.9% |
| 2022 | $1,533 -0.9% | $185,853 +3% |
Find assessor info on the county website
BuyAbility℠ payment
Est. payment
$19,806/mo
Principal & interest
$16041
Property taxes
$2627
Home insurance
$1138
Climate risks
Neighborhood: 34103
Nearby schools
GreatSchools rating
- 10/10Lake Park Elementary SchoolGrades: PK-5Distance: 1.3 mi
- 8/10Gulfview Middle SchoolGrades: 6-8Distance: 2.7 mi
- 6/10Naples High SchoolGrades: PK,9-12Distance: 0.8 mi
Schools provided by the listing agent
- Elementary: SEA GATE ELEMENTARY
- Middle: GULFVIEW MIDDLE SCHOOL
- High: NAPLES HIGH SCHOOL
Source: SWFLMLS. This data may not be complete. We recommend contacting the local school district to confirm school assignments for this home.
- Loading
- Loading
