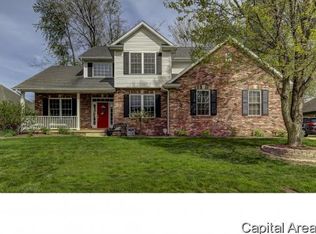Sold for $415,000
$415,000
1308 Ravenswood, Springfield, IL 62711
3beds
3,545sqft
Single Family Residence, Residential
Built in 2003
0.27 Acres Lot
$464,400 Zestimate®
$117/sqft
$2,755 Estimated rent
Home value
$464,400
$441,000 - $488,000
$2,755/mo
Zestimate® history
Loading...
Owner options
Explore your selling options
What's special
Impressive & luxurious ranch in Southwoods subdivision! From the stunning brickfront curb appeal that welcomes you out front to the serene, privacy fenced backyard, this fabulous 3-4 bedroom home will not disappoint. Step inside the beautifully tiled foyer to freshly painted neutral colors while ample natural light shows off the contemporary fixtures & finishes. You'll find formal spaces executed perfectly in the office & dining room while the fireplace focal point of a large & open living space pulls the whole scene together. From there, a kitchen built for entertaining & updated in 2021 offers bar seating & breakfast nook combined with stainless appliances & the latest trends in color schemes, countertops & cabinetry. Enjoy hosting friends or private relaxation anytime of year in a large & lavish sunroom where you'll find a fabulous view & the other side of LR dual fireplace. The master suite boasts his & her separate walk in closets & gorgeous trey ceiling with dual vanity, soaking tub & shower in the en suite bathroom. Bedrooms 2 and 3 share a luxurious & practical Jack & Jill bath while your guests can access the half bath just off the garage entry & separate from the laundry room in this picture perfect layout. Venture downstairs where the rec space is ideal for playroom, theater or gym & the bonus room easily serves as 4th or guests BR. There's a fantastic covered patio & backyard for summertime & all new HVAC installed this year is just another Cherry On Top!
Zillow last checked: 8 hours ago
Listing updated: July 14, 2023 at 01:01pm
Listed by:
Kyle T Killebrew Mobl:217-741-4040,
The Real Estate Group, Inc.
Bought with:
Jerry George, 475159363
The Real Estate Group, Inc.
Source: RMLS Alliance,MLS#: CA1022660 Originating MLS: Capital Area Association of Realtors
Originating MLS: Capital Area Association of Realtors

Facts & features
Interior
Bedrooms & bathrooms
- Bedrooms: 3
- Bathrooms: 3
- Full bathrooms: 2
- 1/2 bathrooms: 1
Bedroom 1
- Level: Main
- Dimensions: 14ft 7in x 16ft 11in
Bedroom 2
- Level: Main
- Dimensions: 12ft 9in x 13ft 6in
Bedroom 3
- Level: Main
- Dimensions: 11ft 11in x 13ft 6in
Other
- Level: Main
- Dimensions: 10ft 6in x 12ft 1in
Other
- Level: Main
- Dimensions: 11ft 8in x 14ft 11in
Other
- Area: 900
Additional room
- Description: Pot. BR4 (Bsmt no egress)
- Level: Basement
- Dimensions: 11ft 7in x 15ft 3in
Additional room 2
- Description: Sunroom
- Level: Main
- Dimensions: 17ft 3in x 10ft 3in
Family room
- Level: Basement
- Dimensions: 35ft 0in x 17ft 6in
Kitchen
- Level: Main
- Dimensions: 11ft 8in x 23ft 7in
Living room
- Level: Main
- Dimensions: 15ft 0in x 19ft 4in
Main level
- Area: 2645
Heating
- Forced Air
Cooling
- Central Air
Appliances
- Included: Dishwasher, Disposal, Microwave, Range, Refrigerator
Features
- Ceiling Fan(s), Vaulted Ceiling(s), Solid Surface Counter
- Windows: Blinds
- Basement: Partial,Partially Finished
- Number of fireplaces: 1
Interior area
- Total structure area: 2,645
- Total interior livable area: 3,545 sqft
Property
Parking
- Total spaces: 3
- Parking features: Attached
- Attached garage spaces: 3
Lot
- Size: 0.27 Acres
- Dimensions: 90 x 130
- Features: Cul-De-Sac
Details
- Parcel number: 21020255003
Construction
Type & style
- Home type: SingleFamily
- Architectural style: Ranch
- Property subtype: Single Family Residence, Residential
Materials
- Brick, Vinyl Siding
- Foundation: Concrete Perimeter
- Roof: Shingle
Condition
- New construction: No
- Year built: 2003
Utilities & green energy
- Sewer: Public Sewer
- Water: Public
Community & neighborhood
Location
- Region: Springfield
- Subdivision: Southwoods
Other
Other facts
- Road surface type: Paved
Price history
| Date | Event | Price |
|---|---|---|
| 7/13/2023 | Sold | $415,000$117/sqft |
Source: | ||
| 6/14/2023 | Pending sale | $415,000$117/sqft |
Source: | ||
| 6/5/2023 | Listed for sale | $415,000+18.6%$117/sqft |
Source: | ||
| 1/29/2021 | Sold | $350,000-1.4%$99/sqft |
Source: | ||
| 12/7/2020 | Pending sale | $355,000$100/sqft |
Source: | ||
Public tax history
| Year | Property taxes | Tax assessment |
|---|---|---|
| 2024 | $11,945 +14.2% | $150,349 +19.2% |
| 2023 | $10,458 +4.3% | $126,091 +5.4% |
| 2022 | $10,028 +9.9% | $119,608 +3.9% |
Find assessor info on the county website
Neighborhood: Mill Creek
Nearby schools
GreatSchools rating
- 5/10Lindsay SchoolGrades: K-5Distance: 1 mi
- 2/10U S Grant Middle SchoolGrades: 6-8Distance: 2.9 mi
- 7/10Springfield High SchoolGrades: 9-12Distance: 4 mi

Get pre-qualified for a loan
At Zillow Home Loans, we can pre-qualify you in as little as 5 minutes with no impact to your credit score.An equal housing lender. NMLS #10287.
