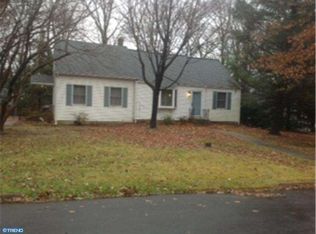Be the first to live in this just remodeled home. Beautiful corner lot Bilevel home. All just refinished hardwood flooring throughout. Newer wood look engineered flooring and ceramic tiled. Enter into this home into the 2-story foyer where the main level leads into the open & spacious combination Living and dining room. Living room with large picture window. Dining room with sliders to new deck (24 x 10) New kitchen with white cabinetry, granite countertops, stainless steel appliances. Island breakfast bar, upgraded large designer vent hood fan & under counter lighting.Master bedroom and 2 good sized bedrooms with ample closet space. Master bedroom with powder room. Full hall tiled bathroom with tiled shower featuring glass tiled accents with subway tile.The lower level features a large 4th bedroom with engineered wood flooring. A huge family room also with engineered wood flooring, a full wall brick fireplace and sliding doors to the rear yard. A powder room off of the family room. Utility/laundry room. A 2nd full hall bathroom with a tiled floor and marble look subway tile and a wood vanity. New (2019) Heater & Air conditioner and dimensional roof. newer windows. Freshly painted inside and out. A one car garage. Show and sell!!!
This property is off market, which means it's not currently listed for sale or rent on Zillow. This may be different from what's available on other websites or public sources.

