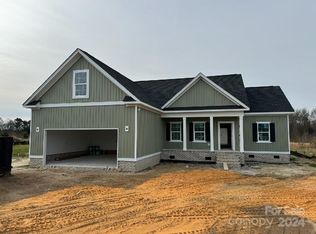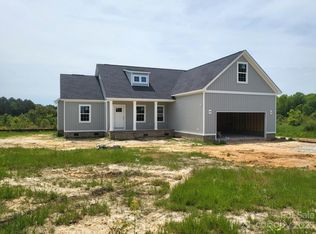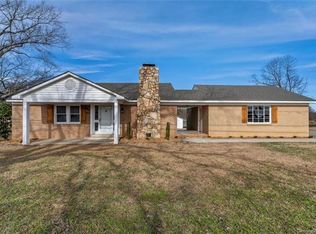Closed
$489,000
1308 Philbeck Rd, York, SC 29745
4beds
2,018sqft
Single Family Residence
Built in 2023
2.18 Acres Lot
$496,000 Zestimate®
$242/sqft
$2,465 Estimated rent
Home value
$496,000
$466,000 - $526,000
$2,465/mo
Zestimate® history
Loading...
Owner options
Explore your selling options
What's special
Homes by Christopher! Welcome to 1308 Philbeck Rd., York, SC Quality new construction by a reputable and seasoned builder, 29745! This 3/4 bedroom and 2 bath open floor plan home is dressed to the nines with high- end finishes and sits on 2 acres. (See Spec sheet in Associated docs) Build out a micro farm and enjoy your chickens or garden till your heart’s content. Cook in the beautiful kitchen with a work island that opens up to a spacious dining area. The covered rear porch provides a peaceful and relaxing space to enjoy the outdoors. This spectacular home has luxury vinyl plank in main living areas and granite in kitchen and bathrooms. Overall, the home offers comfort, style, and functionality and is ideal for anyone looking for their own comfortable living space. NO HOA!
Zillow last checked: 8 hours ago
Listing updated: May 28, 2024 at 05:56am
Listing Provided by:
Kim Bigach Kim@Bigach2Follow.com,
Keller Williams Connected
Bought with:
Erin Watson
Keller Williams Connected
Source: Canopy MLS as distributed by MLS GRID,MLS#: 4048326
Facts & features
Interior
Bedrooms & bathrooms
- Bedrooms: 4
- Bathrooms: 2
- Full bathrooms: 2
- Main level bedrooms: 3
Primary bedroom
- Level: Main
Primary bedroom
- Level: Main
Bedroom s
- Level: Main
Bedroom s
- Level: Main
Bedroom s
- Level: Main
Bedroom s
- Level: Main
Bathroom full
- Level: Main
Bathroom full
- Level: Main
Bathroom full
- Level: Main
Bathroom full
- Level: Main
Other
- Level: Upper
Other
- Level: Upper
Dining area
- Level: Main
Dining area
- Level: Main
Great room
- Level: Main
Great room
- Level: Main
Kitchen
- Level: Main
Kitchen
- Level: Main
Laundry
- Level: Main
Laundry
- Level: Main
Heating
- Heat Pump
Cooling
- Central Air
Appliances
- Included: Dishwasher, Electric Range, Electric Water Heater, Microwave
- Laundry: Laundry Room, Main Level
Features
- Kitchen Island, Open Floorplan, Pantry
- Flooring: Carpet, Laminate
- Has basement: No
Interior area
- Total structure area: 2,018
- Total interior livable area: 2,018 sqft
- Finished area above ground: 2,018
- Finished area below ground: 0
Property
Parking
- Total spaces: 2
- Parking features: Attached Garage, Garage Door Opener, Garage Faces Front, Garage on Main Level
- Attached garage spaces: 2
Features
- Levels: 1 Story/F.R.O.G.
- Patio & porch: Covered, Front Porch, Rear Porch
Lot
- Size: 2.18 Acres
Details
- Parcel number: 2860000165
- Zoning: RUD
- Special conditions: Standard
Construction
Type & style
- Home type: SingleFamily
- Property subtype: Single Family Residence
Materials
- Vinyl
- Foundation: Crawl Space
- Roof: Shingle
Condition
- New construction: Yes
- Year built: 2023
Details
- Builder name: Homes by Christopher
Utilities & green energy
- Sewer: Septic Installed
- Water: Well
Community & neighborhood
Location
- Region: York
- Subdivision: None
Other
Other facts
- Listing terms: Cash,Conventional,FHA,USDA Loan,VA Loan
- Road surface type: Concrete, Paved
Price history
| Date | Event | Price |
|---|---|---|
| 5/24/2024 | Sold | $489,000$242/sqft |
Source: | ||
| 3/12/2024 | Pending sale | $489,000$242/sqft |
Source: | ||
| 1/12/2024 | Listed for sale | $489,000$242/sqft |
Source: | ||
Public tax history
| Year | Property taxes | Tax assessment |
|---|---|---|
| 2025 | -- | $18,596 +519.9% |
| 2024 | $509 -73.4% | $3,000 -33.3% |
| 2023 | $1,916 | $4,500 |
Find assessor info on the county website
Neighborhood: 29745
Nearby schools
GreatSchools rating
- 6/10Cotton Belt Elementary SchoolGrades: PK-4Distance: 2.7 mi
- 3/10York Middle SchoolGrades: 7-8Distance: 5.6 mi
- 5/10York Comprehensive High SchoolGrades: 9-12Distance: 2.9 mi
Schools provided by the listing agent
- Elementary: Cottonbelt
- Middle: York
- High: York Comprehensive
Source: Canopy MLS as distributed by MLS GRID. This data may not be complete. We recommend contacting the local school district to confirm school assignments for this home.
Get a cash offer in 3 minutes
Find out how much your home could sell for in as little as 3 minutes with a no-obligation cash offer.
Estimated market value
$496,000
Get a cash offer in 3 minutes
Find out how much your home could sell for in as little as 3 minutes with a no-obligation cash offer.
Estimated market value
$496,000


