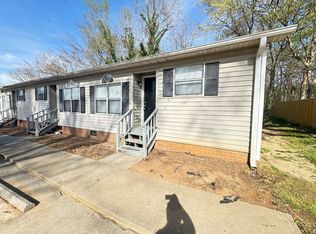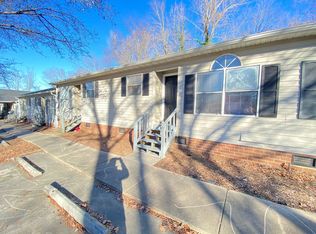Sold for $220,000 on 11/07/23
$220,000
1308 Old Concord Rd, Salisbury, NC 28146
2beds
2,964sqft
Stick/Site Built, Residential, Single Family Residence
Built in 1940
1.76 Acres Lot
$347,000 Zestimate®
$--/sqft
$1,695 Estimated rent
Home value
$347,000
$316,000 - $378,000
$1,695/mo
Zestimate® history
Loading...
Owner options
Explore your selling options
What's special
****Below Tax Value***. 1.76 Acres zoned CMX - Commercial Mixed Use. Includes 2 Bedroom 1 Bathroom house on a basement foundation. The house & detached garage needs some work and are being sold as is. CMX Permitted Uses Include: Residential, Offices, Retail, Resturant, Entertainment, Amusements, Recreation, laundry services, mini warehouse, civic, parking. *** Listed Below Tax Value : Seller Says To Make An Offer He's Ready To Sell It ***
Zillow last checked: 8 hours ago
Listing updated: April 11, 2024 at 08:54am
Listed by:
Keith Knight 704-363-0096,
Wallace Realty Company
Bought with:
NONMEMBER NONMEMBER
nonmls
Source: Triad MLS,MLS#: 1117045 Originating MLS: Winston-Salem
Originating MLS: Winston-Salem
Facts & features
Interior
Bedrooms & bathrooms
- Bedrooms: 2
- Bathrooms: 1
- Full bathrooms: 1
- Main level bathrooms: 1
Heating
- Forced Air, Electric
Cooling
- None
Features
- Basement: Finished, Basement
- Has fireplace: No
Interior area
- Total structure area: 2,964
- Total interior livable area: 2,964 sqft
- Finished area above ground: 1,482
- Finished area below ground: 1,482
Property
Parking
- Total spaces: 1
- Parking features: Driveway, Garage, Detached
- Garage spaces: 1
- Has uncovered spaces: Yes
Features
- Levels: One
- Stories: 1
- Pool features: None
Lot
- Size: 1.76 Acres
- Dimensions: 129 x 540
Details
- Parcel number: 063002
- Zoning: CMX
- Special conditions: Owner Sale
Construction
Type & style
- Home type: SingleFamily
- Property subtype: Stick/Site Built, Residential, Single Family Residence
Materials
- Aluminum Siding
Condition
- Year built: 1940
Utilities & green energy
- Sewer: Public Sewer
- Water: Public
Community & neighborhood
Location
- Region: Salisbury
Other
Other facts
- Listing agreement: Exclusive Right To Sell
- Listing terms: Cash,Conventional,FHA
Price history
| Date | Event | Price |
|---|---|---|
| 5/3/2025 | Listing removed | $425,000$143/sqft |
Source: | ||
| 3/16/2025 | Listed for sale | $425,000+93.2%$143/sqft |
Source: | ||
| 11/7/2023 | Sold | $220,000-8.2% |
Source: | ||
| 11/3/2023 | Pending sale | $239,777 |
Source: | ||
| 8/1/2023 | Listed for sale | $239,777$81/sqft |
Source: | ||
Public tax history
| Year | Property taxes | Tax assessment |
|---|---|---|
| 2025 | $3,708 +23% | $297,868 +23% |
| 2024 | $3,016 +4.1% | $242,217 |
| 2023 | $2,897 -0.1% | $242,217 +15% |
Find assessor info on the county website
Neighborhood: 28146
Nearby schools
GreatSchools rating
- 1/10Elizabeth Duncan Koontz Elementary SchoolGrades: PK-5Distance: 1.8 mi
- 1/10Charles C Erwin Middle SchoolGrades: 6-8Distance: 4.3 mi
- 4/10East Rowan High SchoolGrades: 9-12Distance: 4.4 mi
Schools provided by the listing agent
- Elementary: Granite Quarry
- Middle: Erwin
- High: East Rowan
Source: Triad MLS. This data may not be complete. We recommend contacting the local school district to confirm school assignments for this home.

Get pre-qualified for a loan
At Zillow Home Loans, we can pre-qualify you in as little as 5 minutes with no impact to your credit score.An equal housing lender. NMLS #10287.

