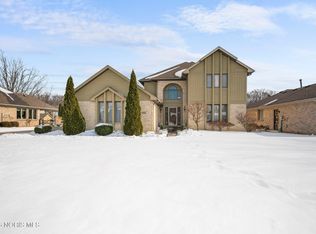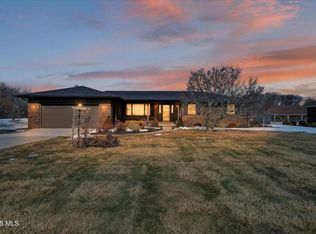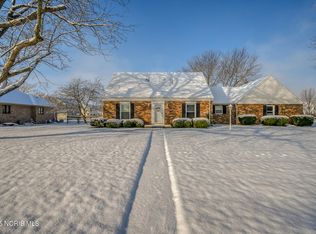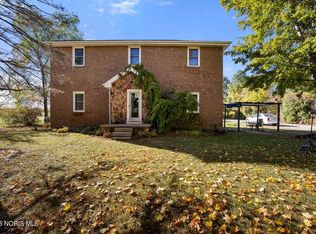Spacious, updated, and ready to impress! This 4-bedroom home plus dedicated office offers exceptional flexibility and room to grow. Enjoy a freshly painted interior and exterior, brand-new windows and sliding doors, and a beautiful updated shower in the primary bath. The finished basement adds valuable living and entertaining space, while the fenced backyard is your private retreat featuring an in-ground pool—perfect for summer gatherings. Located on a quiet street with generous indoor and outdoor space, this home checks every box.
Under contract
$385,500
1308 Oaktree Ct, Oregon, OH 43616
4beds
2,387sqft
Est.:
Single Family Residence
Built in 1990
0.38 Acres Lot
$391,800 Zestimate®
$161/sqft
$-- HOA
What's special
Dedicated office
- 15 days |
- 1,501 |
- 25 |
Likely to sell faster than
Zillow last checked: 8 hours ago
Listing updated: February 10, 2026 at 02:48am
Listed by:
Deborah J. Milnar 419-704-6617,
The Danberry Co,
Christopher Hall 419-779-6227,
The Danberry Co
Source: NORIS,MLS#: 10003883
Facts & features
Interior
Bedrooms & bathrooms
- Bedrooms: 4
- Bathrooms: 4
- Full bathrooms: 3
- 1/2 bathrooms: 1
Primary bedroom
- Level: Upper
- Dimensions: 16 x 14
Bedroom 2
- Level: Upper
- Dimensions: 17 x 12
Bedroom 3
- Level: Upper
- Dimensions: 12 x 11
Bedroom 4
- Level: Upper
- Dimensions: 12 x 11
Bonus room
- Level: Lower
- Dimensions: 26 x 12
Dining room
- Level: Main
- Dimensions: 15 x 11
Game room
- Level: Lower
- Dimensions: 19 x 12
Kitchen
- Level: Main
- Dimensions: 15 x 11
Living room
- Level: Main
- Dimensions: 20 x 17
Office
- Level: Main
- Dimensions: 14 x 12
Heating
- Forced Air
Cooling
- Central Air
Appliances
- Included: Dishwasher, Microwave, Water Heater, Gas Range, Refrigerator
- Laundry: Upper Level
Features
- Ceiling Fan(s), Crown Molding, Double Vanity, Eat-in Kitchen, Primary Bathroom, Separate Shower, Storage, Walk-In Closet(s)
- Flooring: Carpet, Ceramic Tile, Wood
- Basement: Finished,Sump Pump
- Number of fireplaces: 1
- Fireplace features: Gas, Glass Doors, Living Room
- Common walls with other units/homes: No Common Walls
Interior area
- Total structure area: 2,387
- Total interior livable area: 2,387 sqft
- Finished area below ground: 625
Video & virtual tour
Property
Parking
- Total spaces: 2.5
- Parking features: Garage Door Opener
- Garage spaces: 2.5
Features
- Patio & porch: Front Porch, Deck
- Has private pool: Yes
- Pool features: In Ground
- Fencing: Split Rail
Lot
- Size: 0.38 Acres
- Dimensions: 81X209
Details
- Additional structures: Shed(s)
- Parcel number: 4480914
- Other equipment: DC Well Pump
Construction
Type & style
- Home type: SingleFamily
- Architectural style: Traditional
- Property subtype: Single Family Residence
Materials
- Brick, Vinyl Siding
- Foundation: Block
- Roof: Shingle
Condition
- New construction: No
- Year built: 1990
Utilities & green energy
- Electric: 200+ Amp Service
- Sewer: Public Sewer, Sanitary Sewer
- Water: Public
- Utilities for property: Electricity Connected, Natural Gas Connected, Sewer Connected, Water Connected
Community & HOA
Community
- Features: Sidewalks
- Subdivision: Oaktree Run
HOA
- Has HOA: No
Location
- Region: Oregon
Financial & listing details
- Price per square foot: $161/sqft
- Tax assessed value: $369,200
- Annual tax amount: $6,162
- Date on market: 2/7/2026
- Listing terms: Cash,FHA,VA Loan
- Electric utility on property: Yes
Estimated market value
$391,800
$372,000 - $411,000
$2,363/mo
Price history
Price history
| Date | Event | Price |
|---|---|---|
| 2/10/2026 | Contingent | $385,500$161/sqft |
Source: NORIS #10003883 Report a problem | ||
| 2/7/2026 | Listed for sale | $385,500+14.4%$161/sqft |
Source: NORIS #10003883 Report a problem | ||
| 6/4/2021 | Sold | $337,000+17%$141/sqft |
Source: Public Record Report a problem | ||
| 12/12/2019 | Sold | $288,000-2.2%$121/sqft |
Source: NORIS #6042120 Report a problem | ||
| 11/12/2019 | Pending sale | $294,500$123/sqft |
Source: RE/MAX Preferred Associates #6042120 Report a problem | ||
| 8/27/2019 | Price change | $294,500-1.8%$123/sqft |
Source: RE/MAX Preferred Associates #6042120 Report a problem | ||
| 8/7/2019 | Price change | $299,900-3.2%$126/sqft |
Source: RE/MAX Preferred Associates #6042120 Report a problem | ||
| 7/19/2019 | Listed for sale | $309,900+21.5%$130/sqft |
Source: RE/MAX Preferred Associates #6042120 Report a problem | ||
| 2/19/2015 | Sold | $255,000-2.7%$107/sqft |
Source: NORIS #5077465 Report a problem | ||
| 12/30/2014 | Price change | $262,000-2.9%$110/sqft |
Source: Danberry Realtors #5077465 Report a problem | ||
| 8/24/2014 | Listed for sale | $269,900+1.1%$113/sqft |
Source: Danberry Realtors #5077465 Report a problem | ||
| 5/11/2001 | Sold | $267,000+30.9%$112/sqft |
Source: Public Record Report a problem | ||
| 9/4/1996 | Sold | $204,000$85/sqft |
Source: Public Record Report a problem | ||
Public tax history
Public tax history
| Year | Property taxes | Tax assessment |
|---|---|---|
| 2024 | $6,162 +3.7% | $129,220 +21.7% |
| 2023 | $5,941 -0.7% | $106,190 |
| 2022 | $5,983 -0.8% | $106,190 |
| 2021 | $6,031 +7.2% | $106,190 +20.7% |
| 2020 | $5,628 +2.9% | $87,990 |
| 2019 | $5,469 +0.4% | $87,990 |
| 2018 | $5,446 +12.6% | $87,990 +20.8% |
| 2017 | $4,837 +1.3% | $72,835 -65% |
| 2016 | $4,775 +0.6% | $208,100 |
| 2015 | $4,744 +8.9% | $208,100 +191.4% |
| 2014 | $4,357 | $71,410 |
| 2013 | $4,357 +3.9% | $71,410 |
| 2012 | $4,194 -9.4% | $71,410 -17.4% |
| 2011 | $4,629 +0.2% | $86,490 |
| 2010 | $4,619 +0.3% | $86,490 |
| 2009 | $4,604 -5.7% | $86,490 -10% |
| 2008 | $4,881 +16.8% | $96,120 |
| 2007 | $4,177 +1.7% | $96,120 |
| 2006 | $4,107 -10.2% | $96,120 -6.3% |
| 2004 | $4,572 +9.6% | $102,590 |
| 2003 | $4,172 +18.3% | $102,590 +13% |
| 2002 | $3,525 +4.2% | $90,790 |
| 2001 | $3,383 -47.1% | $90,790 |
| 2000 | $6,401 | $90,790 |
Find assessor info on the county website
BuyAbility℠ payment
Est. payment
$2,374/mo
Principal & interest
$1831
Property taxes
$543
Climate risks
Neighborhood: 43616
Nearby schools
GreatSchools rating
- 6/10Coy Elementary SchoolGrades: K-4Distance: 0.4 mi
- 6/10Fassett Middle SchoolGrades: 7-8Distance: 1.7 mi
- 6/10Clay High SchoolGrades: 9-12Distance: 2.8 mi
Schools provided by the listing agent
- Elementary: Coy
- High: Clay
Source: NORIS. This data may not be complete. We recommend contacting the local school district to confirm school assignments for this home.




