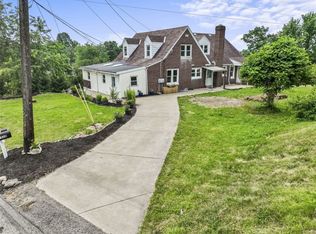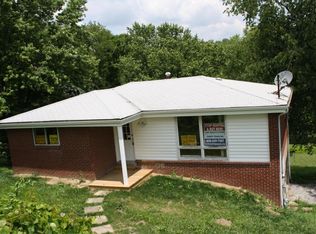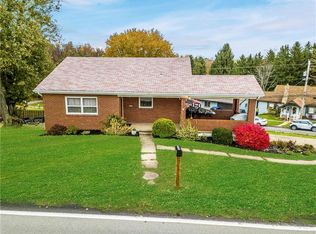Sold for $180,000
$180,000
1308 Oakridge Rd, Mc Donald, PA 15057
3beds
--sqft
Single Family Residence
Built in 1950
0.5 Acres Lot
$220,800 Zestimate®
$--/sqft
$1,708 Estimated rent
Home value
$220,800
$203,000 - $238,000
$1,708/mo
Zestimate® history
Loading...
Owner options
Explore your selling options
What's special
This solid cape is nestled on a private lot, offering the perfect blend of space & convenience. Inside, you'll love the appeal of exposed HW flooring & a flexible floor plan that caters to your unique lifestyle. The dining room effortlessly doubles as a 4th bedroom/home office, providing you w/ the freedom to customize the space to your liking. The eat-in kitchen is equipped w/ a refrigerator& and a stove. Unleash your creativity in the full basement, a versatile space w/ endless potential, whether you envision it as a game room or extra storage. The attached one-car garage adds practicality, but the pièce de résistance of this property is undeniably the massive 30-foot by 30-foot detached garage. With lofty ten-foot ceilings, electricity, & the possibility of heating, this garage is an absolute haven for mechanics & anyone seeking a spacious sanctuary for their projects. This home will require updating but holds the promise of transformation into a true winner w/ time & investment.
Zillow last checked: 8 hours ago
Listing updated: November 07, 2023 at 08:35am
Listed by:
Susan Kaczorek 724-933-6300,
RE/MAX SELECT REALTY
Bought with:
Danitza Nicklow, RS353096
BERKSHIRE HATHAWAY THE PREFERRED REALTY
Source: WPMLS,MLS#: 1626641 Originating MLS: West Penn Multi-List
Originating MLS: West Penn Multi-List
Facts & features
Interior
Bedrooms & bathrooms
- Bedrooms: 3
- Bathrooms: 1
- Full bathrooms: 1
Primary bedroom
- Level: Main
- Dimensions: 12x11
Bedroom 2
- Level: Upper
- Dimensions: 13x11
Bedroom 3
- Level: Upper
- Dimensions: 16x13
Dining room
- Level: Main
- Dimensions: 11x10
Kitchen
- Level: Main
- Dimensions: 11x11
Living room
- Level: Main
- Dimensions: 16x11
Heating
- Forced Air, Gas
Appliances
- Included: Some Electric Appliances, Refrigerator, Stove
Features
- Flooring: Hardwood
- Basement: Full,Walk-Out Access
- Number of fireplaces: 1
- Fireplace features: Decorative
Property
Parking
- Total spaces: 4
- Parking features: Detached, Garage
- Has garage: Yes
Features
- Levels: One and One Half
- Stories: 1
- Pool features: None
Lot
- Size: 0.50 Acres
- Dimensions: appro x 101 x 210
Details
- Parcel number: 0258L00020000000
Construction
Type & style
- Home type: SingleFamily
- Architectural style: Cape Cod
- Property subtype: Single Family Residence
Materials
- Brick
- Roof: Asphalt
Condition
- Resale
- Year built: 1950
Utilities & green energy
- Sewer: Public Sewer
- Water: Public
Community & neighborhood
Location
- Region: Mc Donald
Price history
| Date | Event | Price |
|---|---|---|
| 11/7/2023 | Sold | $180,000+0.1% |
Source: | ||
| 10/12/2023 | Contingent | $179,900 |
Source: | ||
| 10/6/2023 | Listed for sale | $179,900 |
Source: | ||
Public tax history
| Year | Property taxes | Tax assessment |
|---|---|---|
| 2025 | $4,085 +7.8% | $104,800 |
| 2024 | $3,790 +664.5% | $104,800 |
| 2023 | $496 | $104,800 |
Find assessor info on the county website
Neighborhood: 15057
Nearby schools
GreatSchools rating
- 7/10South Fayette Intermediate SchoolGrades: 3-5Distance: 1.5 mi
- 7/10South Fayette Middle SchoolGrades: 6-8Distance: 1.7 mi
- 9/10South Fayette Twp High SchoolGrades: 9-12Distance: 1.7 mi
Schools provided by the listing agent
- District: South Fayette
Source: WPMLS. This data may not be complete. We recommend contacting the local school district to confirm school assignments for this home.
Get pre-qualified for a loan
At Zillow Home Loans, we can pre-qualify you in as little as 5 minutes with no impact to your credit score.An equal housing lender. NMLS #10287.


