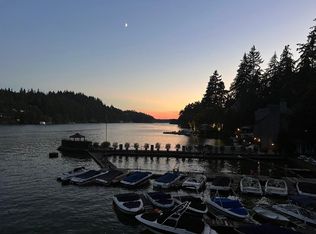Custom built & boasting panoramic Oswego Lake views, private dock, boat house, walls of water-view windows & multi-level decks to take in the best of waterfront life. Relax & create your perfect, private world w/expansive great room & dining, kitchen w/wet bar & 2nd dining, main level master suite, lower level family rm, bedrooms & lake-view office. Lrg utility, extra storage, classic details & exclusive destination swimming/boat/water sports dock just minutes from vibrant downtown amenities!
This property is off market, which means it's not currently listed for sale or rent on Zillow. This may be different from what's available on other websites or public sources.
