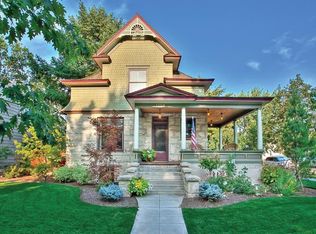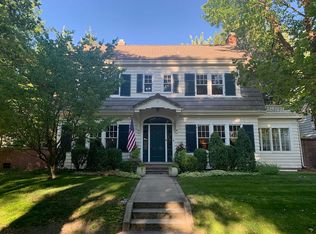Classic 1940's Cape Cod Cottage encompassed by beautiful mature trees on prestigious Harrison Blvd. Offering an ideal blend of modern-day improvements & preserved character. Freshly painted interior with an upgraded kitchen equipped w/ a stainless steel Wolf?? gas range, master suite w/ view deck & incredible entertaining spaces. Gorgeous hardwood floors span the main floor, which includes an updated powder bath, office/bedroom, spacious living room, sunroom, formal dining & kitchen.
This property is off market, which means it's not currently listed for sale or rent on Zillow. This may be different from what's available on other websites or public sources.


