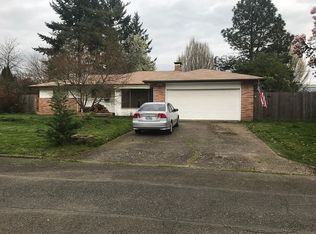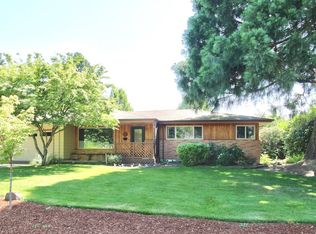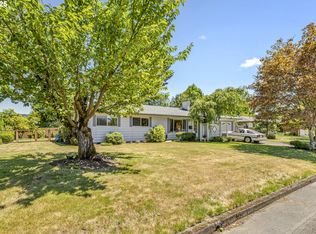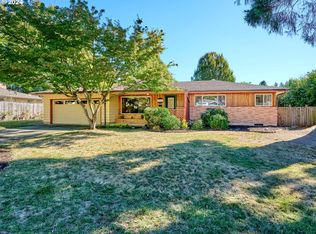This MCM Solid Home Was Custom Built By The Original Neighborhood Developer For Himself-2 Fireplaces-Phenomenal Real Wood Paneling-Unique Setting W Such A Safe Feel W No Through Traffic & Only 1 Way In & Out.Rv Parking On Your Ovrszd Driveway Or Plenty Of Rm To Create On Either Side Of Lot.Great North Side Location W Shopping,Dining,Gas,Banking,Hospital And Golf Just A Stones Throw Away! 1.1 Bath & Half Bath Already Has Plenty Of Room For Shower Or Tub Addition
This property is off market, which means it's not currently listed for sale or rent on Zillow. This may be different from what's available on other websites or public sources.



