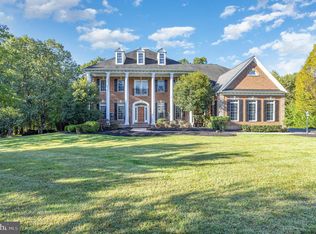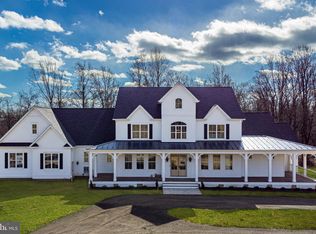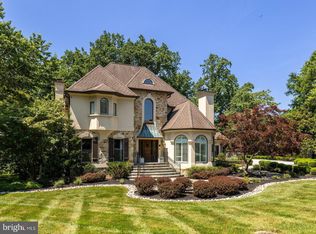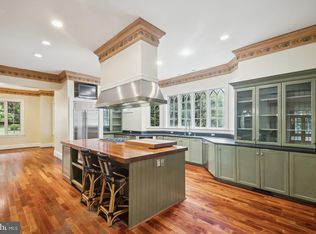This stunning one-of-a-kind brick and cedar manse located in the Falls Rd Corridor ( off Broadway Rd) is tucked away down a quiet street, sited on a beautiful lot offering gorgeous pastoral views of rolling green hills and mature woodlands. Rarely does one find a property that boasts such precision craftsmanship and felicitous materials selections perfectly executed to create a feeling of timeless, approachable luxury. Marvel at the sophisticated appointments throughout, such as the elegant library/study with hand-fabricated solid cherry paneling boasting gorgeous millwork adornments or the luxurious Venetian plaster wall treatment throughout the Family, Kitchen and Breakfast rooms! Begin each day freshening up in the luxury marble primary bath where, after your invigorating steam shower, you'll select your daily ensemble from the elegant dressing room's custom crafted wardrobe system and exit your bedroom suite via its entrance gallery, admiring your favorite artwork on either side. The stunning kitchen will impress even the most discerning epicurean with gorgeous cabinetry & millwork, marble and granite counters, stone sink with raw edge, Wolf stainless steel 6-burner gas range plus stainless steel & brass vent hood and an oversized center island with GE Monogram stainless steel wall ovens, cabinet-paneled GE warming drawer/steamer & plenty of inviting gathering space for hosting holidays and special events. Look out for the many clever design details built into this kitchen design - try to find the hidden spice racks and the Step-fix “hideaway” stepping stool! Extend your enjoyment of the outdoors into the cooler seasons on the lanai with ceiling heating panels & fans for comfort and speakers & a tv for entertainment! The meticulous attentiveness to detail extends to all the exterior appointments as well, including the detached and attached garages with statement solid wood garage doors & epoxy flooring that currently offer the rare opportunity for 6 car storage (including 1 lift) and potential for 2 additional (with future lifts). The lot is richly landscaped with multi-colored specimen trees, ornamental shrubs and lighted walkways, perfectly positioned to compliment the home's significant architectural elements as well as providing privacy, particularly around the handsome bluestone pool patio boasting a kidney shaped heated pool, raised firepit terrace, built-in grill and gorgeous cabana house with swing-out bar wall, full bath ( making it a 7.5 bathroom property) & storage. Add in the relaxing sounds of the waterfall feature and you understand why this property is truly a little slice of paradise! Only 2 miles from Greenspring Station, the Beltway (I-695) and the Jones Falls Expressway (I-83)
For sale
$2,295,000
1308 Musgrove Rd, Lutherville Timonium, MD 21093
5beds
7,476sqft
Est.:
Single Family Residence
Built in 1990
2 Acres Lot
$2,191,600 Zestimate®
$307/sqft
$-- HOA
What's special
Brick and cedar manseKidney shaped heated poolGorgeous millwork adornmentsInvigorating steam showerHidden spice racksRaised firepit terraceBuilt-in grill
- 42 days |
- 2,969 |
- 125 |
Zillow last checked: 8 hours ago
Listing updated: January 07, 2026 at 08:16am
Listed by:
Jason Perlow 410-456-3370,
Monument Sotheby's International Realty 4437087074
Source: Bright MLS,MLS#: MDBC2148948
Tour with a local agent
Facts & features
Interior
Bedrooms & bathrooms
- Bedrooms: 5
- Bathrooms: 7
- Full bathrooms: 6
- 1/2 bathrooms: 1
- Main level bathrooms: 2
- Main level bedrooms: 1
Rooms
- Room types: Dining Room, Primary Bedroom, Bedroom 2, Bedroom 3, Bedroom 4, Bedroom 5, Kitchen, Game Room, Family Room, Library, Foyer, Breakfast Room, Exercise Room, Laundry, Other, Office, Recreation Room, Storage Room, Media Room, Primary Bathroom, Full Bath, Half Bath
Primary bedroom
- Features: Flooring - Carpet, Crown Molding, Cathedral/Vaulted Ceiling, Fireplace - Other, Window Treatments, Primary Bedroom - Sitting Area
- Level: Main
- Area: 374 Square Feet
- Dimensions: 22 X 17
Bedroom 2
- Features: Flooring - Carpet, Recessed Lighting, Lighting - Pendants, Built-in Features, Window Treatments, Attached Bathroom
- Level: Upper
- Area: 196 Square Feet
- Dimensions: 14 X 14
Bedroom 3
- Features: Flooring - Carpet, Crown Molding, Built-in Features, Walk-In Closet(s), Window Treatments, Attached Bathroom
- Level: Upper
- Area: 216 Square Feet
- Dimensions: 12 X 18
Bedroom 4
- Features: Flooring - Carpet, Crown Molding, Built-in Features, Recessed Lighting, Window Treatments, Attached Bathroom
- Level: Upper
- Area: 342 Square Feet
- Dimensions: 18 X 19
Bedroom 5
- Features: Flooring - Carpet, Wet Bar, Recessed Lighting
- Level: Lower
- Area: 378 Square Feet
- Dimensions: 18 X 21
Primary bathroom
- Features: Flooring - Marble, Crown Molding, Double Sink, Bathroom - Stall Shower, Bathroom - Walk-In Shower, Walk-In Closet(s), Window Treatments, Bathroom - Jetted Tub
- Level: Main
Breakfast room
- Features: Flooring - Solid Hardwood, Lighting - Wall sconces, Window Treatments
- Level: Main
Dining room
- Features: Flooring - Solid Hardwood, Crown Molding, Chair Rail, Lighting - Wall sconces, Recessed Lighting
- Level: Main
- Area: 221 Square Feet
- Dimensions: 17 X 13
Exercise room
- Features: Flooring - Carpet, Recessed Lighting
- Level: Lower
- Area: 304 Square Feet
- Dimensions: 16 X 19
Family room
- Features: Flooring - Carpet, Cathedral/Vaulted Ceiling, Crown Molding, Skylight(s), Recessed Lighting, Fireplace - Wood Burning, Built-in Features
- Level: Main
- Area: 352 Square Feet
- Dimensions: 22 X 16
Foyer
- Features: Flooring - Solid Hardwood, Crown Molding, Chair Rail
- Level: Main
- Area: 63 Square Feet
- Dimensions: 7 X 9
Other
- Features: Flooring - Ceramic Tile, Bathroom - Tub Shower
- Level: Upper
Other
- Features: Flooring - Ceramic Tile, Recessed Lighting, Lighting - Wall sconces, Skylight(s), Bathroom - Tub Shower
- Level: Upper
Other
- Features: Flooring - Ceramic Tile, Skylight(s), Bathroom - Tub Shower
- Level: Upper
Other
- Features: Flooring - Ceramic Tile, Bathroom - Stall Shower
- Level: Lower
Game room
- Features: Flooring - Laminate Plank, Recessed Lighting
- Level: Lower
- Area: 434 Square Feet
- Dimensions: 14 X 31
Half bath
- Features: Flooring - Solid Hardwood, Crown Molding
- Level: Main
Kitchen
- Features: Flooring - Solid Hardwood, Countertop(s) - Quartz, Granite Counters, Kitchen - Propane Cooking, Recessed Lighting, Lighting - Wall sconces, Lighting - Pendants, Kitchen Island, Breakfast Bar
- Level: Main
- Area: 300 Square Feet
- Dimensions: 15 X 20
Laundry
- Features: Flooring - Ceramic Tile, Built-in Features, Pantry
- Level: Main
Library
- Features: Flooring - Solid Hardwood, Crown Molding, Built-in Features, Fireplace - Wood Burning, Window Treatments
- Level: Main
- Area: 280 Square Feet
- Dimensions: 20 X 14
Media room
- Features: Flooring - Carpet, Recessed Lighting, Built-in Features
- Level: Lower
- Area: 224 Square Feet
- Dimensions: 14 X 16
Office
- Features: Flooring - Carpet, Recessed Lighting, Skylight(s), Built-in Features
- Level: Upper
- Area: 165 Square Feet
- Dimensions: 11 X 15
Other
- Features: Primary Bedroom - Dressing Area, Flooring - Carpet, Crown Molding, Built-in Features, Window Treatments
- Level: Main
Other
- Features: Flooring - Carpet, Walk-In Closet(s)
- Level: Upper
Recreation room
- Features: Flooring - Carpet, Recessed Lighting, Lighting - Pendants, Skylight(s), Wet Bar, Built-in Features
- Level: Upper
- Area: 240 Square Feet
- Dimensions: 10 X 24
Screened porch
- Features: Flooring - Stone, Ceiling Fan(s), Recessed Lighting, Lighting - Wall sconces
- Level: Main
- Area: 276 Square Feet
- Dimensions: 12 X 23
Storage room
- Level: Lower
- Area: 130 Square Feet
- Dimensions: 10 X 13
Heating
- Forced Air, Heat Pump, Zoned, Electric, Oil
Cooling
- Central Air, Zoned, Electric
Appliances
- Included: Microwave, Central Vacuum, Cooktop, Range Hood, Dishwasher, Disposal, Dryer, Washer, Energy Efficient Appliances, Exhaust Fan, Freezer, Oven, Double Oven, Refrigerator, Ice Maker, Water Dispenser, Water Conditioner - Owned, Tankless Water Heater, Water Treat System, Water Heater
- Laundry: Main Level, Laundry Room
Features
- Bar, Bathroom - Stall Shower, Bathroom - Tub Shower, Built-in Features, Cedar Closet(s), Ceiling Fan(s), Central Vacuum, Chair Railings, Crown Molding, Double/Dual Staircase, Entry Level Bedroom, Family Room Off Kitchen, Formal/Separate Dining Room, Kitchen - Gourmet, Kitchen Island, Kitchen - Table Space, Pantry, Primary Bath(s), Recessed Lighting, Sauna, Upgraded Countertops, Wainscotting, Walk-In Closet(s)
- Flooring: Hardwood, Carpet, Wood
- Windows: Palladian, Transom, Skylight(s), Casement, Double Pane Windows, Wood Frames, Window Treatments
- Basement: Finished,Connecting Stairway,Walk-Out Access,Partial
- Number of fireplaces: 3
- Fireplace features: Wood Burning, Gas/Propane, Brick, Marble, Glass Doors, Screen
Interior area
- Total structure area: 8,261
- Total interior livable area: 7,476 sqft
- Finished area above ground: 5,627
- Finished area below ground: 1,849
Video & virtual tour
Property
Parking
- Total spaces: 13
- Parking features: Garage Faces Front, Garage Faces Side, Garage Door Opener, Oversized, Other, Asphalt, Electric Vehicle Charging Station(s), Attached, Detached, Driveway
- Attached garage spaces: 5
- Uncovered spaces: 8
Accessibility
- Accessibility features: None
Features
- Levels: Four
- Stories: 4
- Patio & porch: Patio, Porch, Brick, Screened Porch
- Exterior features: Barbecue, Lighting, Extensive Hardscape, Flood Lights, Water Falls
- Has private pool: Yes
- Pool features: In Ground, Heated, Private
- Has spa: Yes
- Spa features: Bath
- Has view: Yes
- View description: Scenic Vista
Lot
- Size: 2 Acres
- Features: Private, Landscaped, No Thru Street
Details
- Additional structures: Above Grade, Below Grade
- Parcel number: 04082000014692
- Zoning: R
- Special conditions: Standard
Construction
Type & style
- Home type: SingleFamily
- Architectural style: Transitional
- Property subtype: Single Family Residence
Materials
- Frame, Brick, Cedar
- Foundation: Block
- Roof: Architectural Shingle,Copper
Condition
- Excellent
- New construction: No
- Year built: 1990
Utilities & green energy
- Electric: 200+ Amp Service
- Sewer: Private Septic Tank
- Water: Well, Conditioner
Community & HOA
Community
- Security: Security System, Motion Detectors
- Subdivision: The Clearings
HOA
- Has HOA: No
Location
- Region: Lutherville Timonium
Financial & listing details
- Price per square foot: $307/sqft
- Tax assessed value: $1,073,000
- Annual tax amount: $12,563
- Date on market: 1/5/2026
- Listing agreement: Exclusive Right To Sell
- Ownership: Fee Simple
Estimated market value
$2,191,600
$2.08M - $2.30M
$6,841/mo
Price history
Price history
| Date | Event | Price |
|---|---|---|
| 1/5/2026 | Listed for sale | $2,295,000$307/sqft |
Source: | ||
| 10/31/2025 | Listing removed | $2,295,000$307/sqft |
Source: | ||
| 9/15/2025 | Price change | $2,295,000-7.8%$307/sqft |
Source: | ||
| 8/4/2025 | Price change | $2,490,000-9.5%$333/sqft |
Source: | ||
| 4/25/2025 | Listed for sale | $2,750,000+111.5%$368/sqft |
Source: | ||
Public tax history
Public tax history
| Year | Property taxes | Tax assessment |
|---|---|---|
| 2025 | $12,947 +0.9% | $1,073,000 +1.3% |
| 2024 | $12,838 -3.6% | $1,059,200 -3.6% |
| 2023 | $13,315 +6.5% | $1,098,567 +6.5% |
Find assessor info on the county website
BuyAbility℠ payment
Est. payment
$13,867/mo
Principal & interest
$11094
Property taxes
$1970
Home insurance
$803
Climate risks
Neighborhood: 21093
Nearby schools
GreatSchools rating
- 10/10Fort Garrison Elementary SchoolGrades: PK-5Distance: 3.1 mi
- 3/10Pikesville Middle SchoolGrades: 6-8Distance: 4.7 mi
- 5/10Pikesville High SchoolGrades: 9-12Distance: 4.7 mi
Schools provided by the listing agent
- District: Baltimore County Public Schools
Source: Bright MLS. This data may not be complete. We recommend contacting the local school district to confirm school assignments for this home.
- Loading
- Loading




