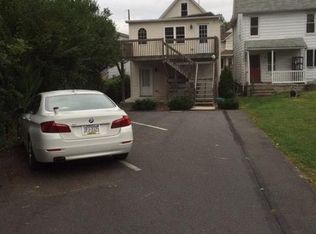Sold for $140,000 on 12/23/24
$140,000
1308 Monroe Ave, Dunmore, PA 18509
3beds
1,352sqft
Residential, Single Family Residence
Built in 1950
3,746.16 Square Feet Lot
$149,400 Zestimate®
$104/sqft
$1,384 Estimated rent
Home value
$149,400
$125,000 - $178,000
$1,384/mo
Zestimate® history
Loading...
Owner options
Explore your selling options
What's special
This inviting 3-bedroom, 1-bath home is nestled in Dunmore School District. The two-story layout offers ample living space with a bright and airy feel throughout. Enjoy the convenience of off-street parking, a rare find in this area. This home combines comfort and practicality in a great location. Don't miss out--schedule your showing today!All deposits must be made in the form of a cashiers check or through the earnnest app. All measurements are estimated and not guaranteed.
Zillow last checked: 8 hours ago
Listing updated: December 28, 2024 at 07:28am
Listed by:
Heather Janosky,
Keller Williams Real Estate-Clarks Summit
Bought with:
Brady Joel Funkhouser, RS369605
Revolve Real Estate
Source: GSBR,MLS#: SC4430
Facts & features
Interior
Bedrooms & bathrooms
- Bedrooms: 3
- Bathrooms: 1
- Full bathrooms: 1
Bedroom 1
- Area: 154.81 Square Feet
- Dimensions: 13.7 x 11.3
Bedroom 2
- Area: 112.8 Square Feet
- Dimensions: 12 x 9.4
Bedroom 3
- Area: 114 Square Feet
- Dimensions: 12 x 9.5
Bathroom 1
- Area: 84.53 Square Feet
- Dimensions: 10.7 x 7.9
Dining room
- Area: 142.29 Square Feet
- Dimensions: 15.3 x 9.3
Foyer
- Area: 97.27 Square Feet
- Dimensions: 13.7 x 7.1
Kitchen
- Area: 117.12 Square Feet
- Dimensions: 12.2 x 9.6
Living room
- Area: 154.81 Square Feet
- Dimensions: 13.7 x 11.3
Heating
- Hot Water, Natural Gas
Cooling
- Ceiling Fan(s)
Appliances
- Included: Dryer, Refrigerator, Gas Range
Features
- Ceiling Fan(s)
- Flooring: Carpet, Tile, Laminate
- Basement: Unfinished,Walk-Up Access
- Attic: Crawl Opening
Interior area
- Total structure area: 1,352
- Total interior livable area: 1,352 sqft
- Finished area above ground: 1,352
- Finished area below ground: 0
Property
Parking
- Total spaces: 3
- Parking features: Gravel, On Street, Off Street
- Uncovered spaces: 3
Features
- Stories: 2
- Exterior features: Rain Gutters
Lot
- Size: 3,746 sqft
- Dimensions: 25 x 150
- Features: Back Yard, Level, Cleared
Details
- Additional structures: Shed(s)
- Parcel number: 14610040017
- Zoning: R1
Construction
Type & style
- Home type: SingleFamily
- Architectural style: Traditional
- Property subtype: Residential, Single Family Residence
Materials
- Vinyl Siding
- Foundation: Stone
- Roof: Composition
Condition
- New construction: No
- Year built: 1950
Utilities & green energy
- Electric: Circuit Breakers
- Sewer: Public Sewer
- Water: Public
- Utilities for property: Natural Gas Connected, Water Connected, Sewer Connected
Community & neighborhood
Location
- Region: Dunmore
Other
Other facts
- Listing terms: Cash,Conventional
- Road surface type: Paved
Price history
| Date | Event | Price |
|---|---|---|
| 12/23/2024 | Sold | $140,000-9.7%$104/sqft |
Source: | ||
| 12/4/2024 | Pending sale | $155,000$115/sqft |
Source: | ||
| 10/4/2024 | Price change | $155,000-6.1%$115/sqft |
Source: | ||
| 10/2/2024 | Listed for sale | $165,000$122/sqft |
Source: | ||
| 9/23/2024 | Pending sale | $165,000$122/sqft |
Source: | ||
Public tax history
| Year | Property taxes | Tax assessment |
|---|---|---|
| 2024 | $1,331 +4.3% | $5,000 |
| 2023 | $1,276 +6.6% | $5,000 |
| 2022 | $1,197 +2.1% | $5,000 |
Find assessor info on the county website
Neighborhood: 18509
Nearby schools
GreatSchools rating
- 5/10Dunmore El CenterGrades: K-6Distance: 0.7 mi
- 5/10Dunmore Junior-Senior High SchoolGrades: 7-12Distance: 0.8 mi

Get pre-qualified for a loan
At Zillow Home Loans, we can pre-qualify you in as little as 5 minutes with no impact to your credit score.An equal housing lender. NMLS #10287.
Sell for more on Zillow
Get a free Zillow Showcase℠ listing and you could sell for .
$149,400
2% more+ $2,988
With Zillow Showcase(estimated)
$152,388