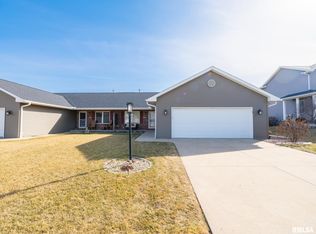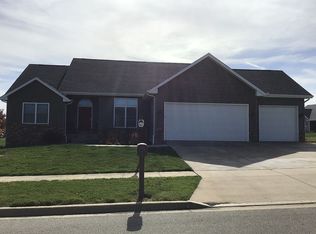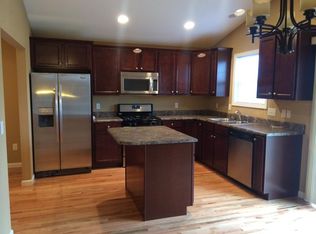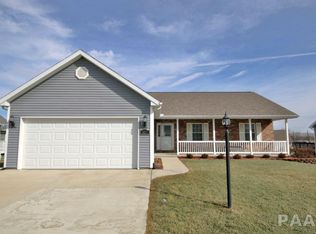This home is completely move in ready located in Washington close to Five Points, Schools, bike path, pool and neighborhood park! Beautiful open floor plan and over 2,600 finished sqft flow throughout this custom built 3 BR. Stunning 2 story with open staircase, abundance of windows for natural light, fireplaced great room, porcelain wood look tile, custom locker system off garage makes great mud room area, solid wood panel doors, Anderson windows, & custom Hunter Douglas blinds. Gorgeous kitchen features custom Amish cabinets with soft close drawers, loads of granite counterspace & breakfast bar island. Cathedral ceiling in master complete with walk-in closet & bath w/ jetted tub, walk-in shower & dual sinks. Finished LL family room and 1/2 bath. Deck with pergola off back overlooks beautifully landscaped backyard w/ shed. 2 HVAC units, water pressurized backup on sump pump & blown in insulation.
This property is off market, which means it's not currently listed for sale or rent on Zillow. This may be different from what's available on other websites or public sources.



