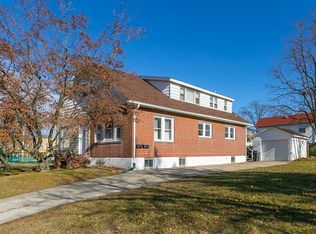Sold for $410,000 on 10/08/25
$410,000
1308 Maple Ave, Glendora, NJ 08029
4beds
1,904sqft
Single Family Residence
Built in 1971
5,998 Square Feet Lot
$416,000 Zestimate®
$215/sqft
$3,080 Estimated rent
Home value
$416,000
$358,000 - $487,000
$3,080/mo
Zestimate® history
Loading...
Owner options
Explore your selling options
What's special
This large 4 bed 2 bath home is ready for its next owner! A beautifully maintained home featuring gorgeous hardwood floors throughout much of the house, an updated kitchen with modern finishes, and new bathrooms that blend style and function. The partially finished basement adds extra space for a rec room, home office, or play area. With two entrances, this home would be great for a multi-generational family, or a college student needing their own space. Located on a quiet street, this home offers both comfort and convenience. Just unpack and move right in! Buyer to pay transfer tax. Back yard grass were enhanced with AI.
Zillow last checked: 10 hours ago
Listing updated: October 08, 2025 at 11:05am
Listed by:
Kate Henderson 856-745-3859,
Keller Williams Hometown
Bought with:
KEVIN STINGER, 2446605
Keller Williams Realty - Cherry Hill
Source: Bright MLS,MLS#: NJCD2099022
Facts & features
Interior
Bedrooms & bathrooms
- Bedrooms: 4
- Bathrooms: 2
- Full bathrooms: 2
- Main level bathrooms: 1
- Main level bedrooms: 2
Basement
- Area: 0
Heating
- Central, Natural Gas
Cooling
- Central Air, Electric
Appliances
- Included: Gas Water Heater
Features
- Basement: Partially Finished
- Has fireplace: No
Interior area
- Total structure area: 1,904
- Total interior livable area: 1,904 sqft
- Finished area above ground: 1,904
- Finished area below ground: 0
Property
Parking
- Parking features: Driveway
- Has uncovered spaces: Yes
Accessibility
- Accessibility features: 2+ Access Exits
Features
- Levels: Two
- Stories: 2
- Pool features: None
Lot
- Size: 5,998 sqft
- Dimensions: 60.00 x 100.00
Details
- Additional structures: Above Grade, Below Grade
- Parcel number: 150110200011
- Zoning: RES
- Special conditions: Standard
Construction
Type & style
- Home type: SingleFamily
- Architectural style: Cape Cod
- Property subtype: Single Family Residence
Materials
- Frame
- Foundation: Block
Condition
- New construction: No
- Year built: 1971
Utilities & green energy
- Sewer: Public Sewer
- Water: Public
Community & neighborhood
Location
- Region: Glendora
- Subdivision: None Available
- Municipality: GLOUCESTER TWP
Other
Other facts
- Listing agreement: Exclusive Right To Sell
- Ownership: Fee Simple
Price history
| Date | Event | Price |
|---|---|---|
| 10/8/2025 | Sold | $410,000+2.5%$215/sqft |
Source: | ||
| 9/9/2025 | Pending sale | $399,900$210/sqft |
Source: | ||
| 9/4/2025 | Contingent | $399,900$210/sqft |
Source: | ||
| 8/1/2025 | Listed for sale | $399,900+49.5%$210/sqft |
Source: | ||
| 3/28/2025 | Sold | $267,500-18.9%$140/sqft |
Source: | ||
Public tax history
| Year | Property taxes | Tax assessment |
|---|---|---|
| 2025 | $8,159 | $198,700 |
| 2024 | $8,159 -90% | $198,700 |
| 2023 | $81,583 +5.2% | $198,700 |
Find assessor info on the county website
Neighborhood: 08029
Nearby schools
GreatSchools rating
- 4/10Glendora Elementary SchoolGrades: K-5Distance: 0.4 mi
- 5/10Glen Landing Middle SchoolGrades: PK,6-8Distance: 1.5 mi
- 3/10Triton High SchoolGrades: 9-12Distance: 0.5 mi
Schools provided by the listing agent
- District: Gloucester Township Public Schools
Source: Bright MLS. This data may not be complete. We recommend contacting the local school district to confirm school assignments for this home.

Get pre-qualified for a loan
At Zillow Home Loans, we can pre-qualify you in as little as 5 minutes with no impact to your credit score.An equal housing lender. NMLS #10287.
Sell for more on Zillow
Get a free Zillow Showcase℠ listing and you could sell for .
$416,000
2% more+ $8,320
With Zillow Showcase(estimated)
$424,320