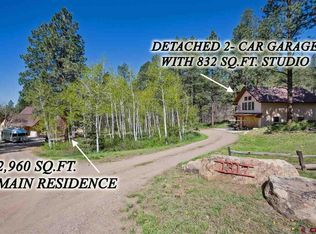Sold cren member
$775,000
1308 Los Ranchitos Drive, Durango, CO 81301
3beds
2,300sqft
Stick Built
Built in 1995
3.48 Acres Lot
$807,700 Zestimate®
$337/sqft
$3,666 Estimated rent
Home value
$807,700
Estimated sales range
Not available
$3,666/mo
Zestimate® history
Loading...
Owner options
Explore your selling options
What's special
Welcome to your dream mountain home, a spacious and beautifully designed two-story retreat nestled among tall pines with mountain views. This 2,300 sq. ft. residence features 3 bedrooms and 2.5 baths, offering an ideal blend of comfort and style for those seeking a serene lifestyle. The home boasts a large, partially covered wrap-around deck, perfect for outdoor dining, enjoying your morning coffee, or watching the sunset. Step inside to discover an open-concept living area with vaulted ceilings that create an airy, expansive feel. Abundant windows fill the space with natural light, highlighting the warm, inviting atmosphere. The living/family room, which is overlooked by a charming upstairs loft, is perfect for relaxing or entertaining, complete with a pellet stove and convenient pellet elevator from the lower level for easy upstairs transport & access. The large kitchen with an island is a chef's delight. The spacious primary suite is a luxurious retreat with a wood stove, an oversized walk-in shower, and a separate jetted tub, offering a spa-like experience at home. A beautiful spiral staircase leads to two additional bedrooms in the lower level, providing ample space for family or guests. The oversized two-car garage offers plenty of storage for all of your outdoor gear and includes a work bench. An additional 480 sq. ft. insulated workshop building with a wood stove, toilet and utilities expands your space for projects or hobbies. Experience true mountain living with the peace of mind that comes from both the exterior of the home and deck being recently painted, providing a fresh and well-maintained appearance. This property is the perfect blend of rustic charm and modern convenience, ready to become your personal sanctuary. Don't miss this opportunity to own a piece of paradise!
Zillow last checked: 8 hours ago
Listing updated: May 20, 2025 at 09:02am
Listed by:
Pamela Jagdfeld C:507-381-3413,
Keller Williams Realty Southwest Associates, LLC
Bought with:
Brian Cartwright
Legacy Properties West Sotheby's Int. Realty
Source: CREN,MLS#: 816966
Facts & features
Interior
Bedrooms & bathrooms
- Bedrooms: 3
- Bathrooms: 3
- Full bathrooms: 1
- 3/4 bathrooms: 1
- 1/2 bathrooms: 1
Primary bedroom
- Level: Upper
Dining room
- Features: Separate Dining
Appliances
- Included: Range, Refrigerator, Dishwasher, Washer, Dryer, Disposal, Exhaust Fan
Features
- Vaulted Ceiling(s), Walk-In Closet(s)
- Flooring: Carpet-Partial, Hardwood, Tile
- Windows: Window Coverings
- Has fireplace: Yes
- Fireplace features: Living Room, Pellet Stove
Interior area
- Total structure area: 2,300
- Total interior livable area: 2,300 sqft
Property
Parking
- Total spaces: 2
- Parking features: Attached Garage, Garage Door Opener
- Attached garage spaces: 2
Features
- Levels: Two
- Stories: 2
- Patio & porch: Deck, Covered Porch
- Has view: Yes
- View description: Mountain(s)
Lot
- Size: 3.48 Acres
Details
- Additional structures: Workshop
- Parcel number: 559525102013
- Zoning description: Residential Single Family
Construction
Type & style
- Home type: SingleFamily
- Property subtype: Stick Built
Materials
- Wood Siding
- Roof: Metal
Condition
- New construction: No
- Year built: 1995
Utilities & green energy
- Sewer: Septic Tank
- Water: Central Water
- Utilities for property: Electricity Connected, Propane-Tank Leased
Community & neighborhood
Location
- Region: Durango
- Subdivision: Los Ranchitos
HOA & financial
HOA
- Has HOA: Yes
- Association name: Los Ranchitos Estates
Other
Other facts
- Road surface type: Gravel
Price history
| Date | Event | Price |
|---|---|---|
| 5/20/2025 | Sold | $775,000-2.9%$337/sqft |
Source: | ||
| 4/7/2025 | Contingent | $798,000$347/sqft |
Source: | ||
| 3/22/2025 | Price change | $798,000-5.8%$347/sqft |
Source: | ||
| 8/10/2024 | Listed for sale | $847,500+78.4%$368/sqft |
Source: | ||
| 11/18/2005 | Sold | $475,000$207/sqft |
Source: Public Record Report a problem | ||
Public tax history
| Year | Property taxes | Tax assessment |
|---|---|---|
| 2025 | $2,203 +20.1% | $50,120 +15.7% |
| 2024 | $1,834 +11.1% | $43,320 -3.6% |
| 2023 | $1,651 -1.1% | $44,940 +27.8% |
Find assessor info on the county website
Neighborhood: 81301
Nearby schools
GreatSchools rating
- 5/10Riverview Elementary SchoolGrades: PK-5Distance: 10.4 mi
- 6/10Miller Middle SchoolGrades: 6-8Distance: 11.1 mi
- 9/10Durango High SchoolGrades: 9-12Distance: 11.1 mi
Schools provided by the listing agent
- Elementary: Riverview K-5
- Middle: Escalante 6-8
- High: Durango 9-12
Source: CREN. This data may not be complete. We recommend contacting the local school district to confirm school assignments for this home.
Get pre-qualified for a loan
At Zillow Home Loans, we can pre-qualify you in as little as 5 minutes with no impact to your credit score.An equal housing lender. NMLS #10287.
