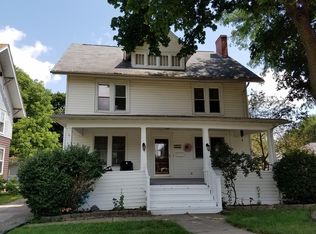Golden opportunity to get a lot of house for a low price. 4 beds 1 1/2 baths. Oversize 2 + car garage, fenced yard. This is listed well below assessed value and the last purchase price. The attic is also finished with a large bedroom with an area for another living room. Don''t let opportunity pass you by. This is a Fannie Mae property.
This property is off market, which means it's not currently listed for sale or rent on Zillow. This may be different from what's available on other websites or public sources.

