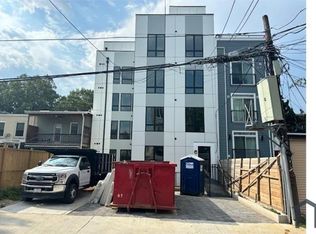Sold for $805,000 on 05/07/25
$805,000
1308 L St SE UNIT PENTHOUSE 4, Washington, DC 20003
2beds
1,254sqft
Condominium
Built in 2018
-- sqft lot
$801,700 Zestimate®
$642/sqft
$3,540 Estimated rent
Home value
$801,700
$762,000 - $842,000
$3,540/mo
Zestimate® history
Loading...
Owner options
Explore your selling options
What's special
Welcome to this Penthouse Stunner, a sophisticated urban retreat in the heart of Washington, DC with a one of a kind, enormous, private Roof Top Deck (read on for details) This two-level sun soaked residence spans 1,350 square feet, featuring two expansive bedrooms and two luxurious bathrooms. The open-plan design showcases a large white kitchen with a quartz peninsula, GE Profile appliances, a gas range, and a wine fridge. Enjoy the elegance of oak hardwood floors, crown molding, 8-foot doors and high ceilings. The primary suite boasts a walk-in closet and a bathroom with a double vanity and frameless glass shower. The penthouse level offers a versatile living space with a wet bar, leading to an impressive 700+ square foot private roof deck with stunning views of the Capitol Building, Washington Monument, and the river. This home includes secure on-site parking for two vehicles. This one must be experienced in person. To see it is to love it!
Zillow last checked: 8 hours ago
Listing updated: May 07, 2025 at 05:03pm
Listed by:
Eldad Moraru 202-412-6464,
Compass
Bought with:
Cesar Milla, 649766
Coldwell Banker Realty
Source: Bright MLS,MLS#: DCDC2177056
Facts & features
Interior
Bedrooms & bathrooms
- Bedrooms: 2
- Bathrooms: 2
- Full bathrooms: 2
- Main level bathrooms: 2
- Main level bedrooms: 2
Basement
- Area: 0
Heating
- Forced Air, Natural Gas
Cooling
- Central Air, Electric
Appliances
- Included: Gas Water Heater
- Laundry: Washer In Unit, Dryer In Unit, In Unit
Features
- Has basement: No
- Has fireplace: No
Interior area
- Total structure area: 1,254
- Total interior livable area: 1,254 sqft
- Finished area above ground: 1,254
- Finished area below ground: 0
Property
Parking
- Total spaces: 2
- Parking features: Secured, Surface, Private, Paved, Parking Space Conveys, Off Street
Accessibility
- Accessibility features: None
Features
- Levels: Two
- Stories: 2
- Patio & porch: Deck
- Pool features: None
- Has view: Yes
- View description: River, Scenic Vista, Other
- Has water view: Yes
- Water view: River
Lot
- Features: Unknown Soil Type
Details
- Additional structures: Above Grade, Below Grade
- Parcel number: 1047//2088
- Zoning: CONDO
- Special conditions: Standard
Construction
Type & style
- Home type: Condo
- Architectural style: Contemporary
- Property subtype: Condominium
- Attached to another structure: Yes
Materials
- Brick
Condition
- New construction: No
- Year built: 2018
Utilities & green energy
- Sewer: Public Sewer
- Water: Public
Community & neighborhood
Location
- Region: Washington
- Subdivision: Capitol Hill
HOA & financial
Other fees
- Condo and coop fee: $485 monthly
Other
Other facts
- Listing agreement: Exclusive Right To Sell
- Ownership: Condominium
Price history
| Date | Event | Price |
|---|---|---|
| 5/7/2025 | Sold | $805,000+0.6%$642/sqft |
Source: | ||
| 4/6/2025 | Contingent | $799,900$638/sqft |
Source: | ||
| 3/12/2025 | Listed for sale | $799,900$638/sqft |
Source: | ||
Public tax history
Tax history is unavailable.
Neighborhood: Capitol Hill
Nearby schools
GreatSchools rating
- 7/10Tyler Elementary SchoolGrades: PK-5Distance: 0.3 mi
- 4/10Jefferson Middle School AcademyGrades: 6-8Distance: 1.9 mi
- 2/10Eastern High SchoolGrades: 9-12Distance: 1 mi
Schools provided by the listing agent
- District: District Of Columbia Public Schools
Source: Bright MLS. This data may not be complete. We recommend contacting the local school district to confirm school assignments for this home.

Get pre-qualified for a loan
At Zillow Home Loans, we can pre-qualify you in as little as 5 minutes with no impact to your credit score.An equal housing lender. NMLS #10287.
Sell for more on Zillow
Get a free Zillow Showcase℠ listing and you could sell for .
$801,700
2% more+ $16,034
With Zillow Showcase(estimated)
$817,734