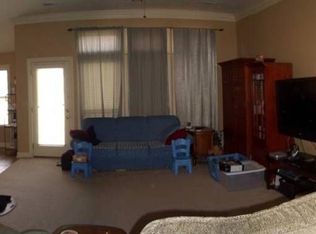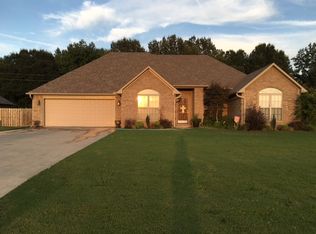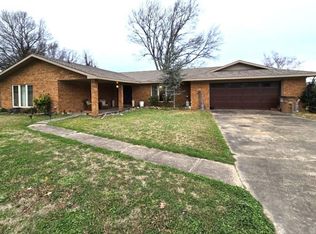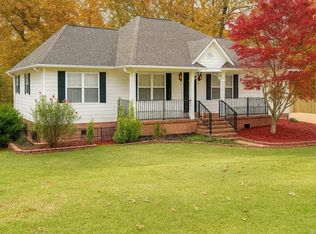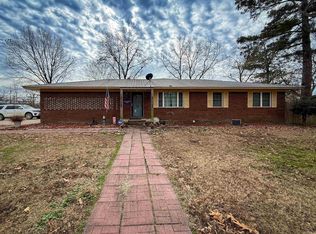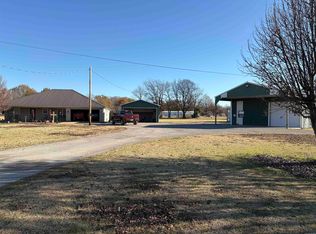This Brick house In Chapel View Subdivision boasts nice space of 2559 sq ft and a uniquely-convenient floorplan. Hardwood floors extend through most of the living area. You'll find a split floorplan between master bed/bath and the additional bedrooms giving some sense of privacy from one end of the house to the other. Additional space has been newly constructed onto the back side of the house in recent years. That extra space provides a large den/great room, extension of breakfast nook, and master walk-in closet. Brand new roof and recently updated Central HVAC are some other perks that come along with this property. The rear exterior door leads through a screen enclosed porch into the back yard where you can make use of 2 storage buildings. There is also an actual staircase leading from the double garage into an attic well-fitted for extra storage space, and includes a large sub-floored area. Don't wait, call today to reserve your time to view this property.
Pending
$319,000
1308 Killough Rd N, Wynne, AR 72396
3beds
2,559sqft
Est.:
SingleFamily
Built in ----
-- sqft lot
$275,100 Zestimate®
$125/sqft
$-- HOA
What's special
Extra spaceExtra storage spaceHardwood floorsMaster walk-in closetDouble garageBrick houseSplit floorplan
- 740 days |
- 6 |
- 0 |
Zillow last checked: 8 hours ago
Listing updated: March 20, 2025 at 08:23pm
Listed by:
Chris Nichols,
Cross County Realty 870-238-5662
Source: Eastern Arkansas Realtors Association,MLS#: 39120
Facts & features
Interior
Bedrooms & bathrooms
- Bedrooms: 3
- Bathrooms: 3
- Full bathrooms: 2
- 1/2 bathrooms: 1
Rooms
- Room types: Den
Bedroom 2
- Level: First
Bedroom 3
- Level: First
Primary bathroom
- Level: First
Dining room
- Level: First
Kitchen
- Level: First
Living room
- Level: First
Heating
- Central, Electric, Heat Pump
Cooling
- Central Air
Appliances
- Included: Dishwasher, Electric Range/Oven, Disposal, Range Hood, Electric Water Heater
- Laundry: First Level
Features
- Flooring: Hardwood, Tile
- Windows: Blinds
- Basement: None
- Has fireplace: No
Interior area
- Total structure area: 2,559
- Total interior livable area: 2,559 sqft
Video & virtual tour
Property
Parking
- Total spaces: 2
- Parking features: 2 Car, Paved Driveway
- Garage spaces: 2
- Has uncovered spaces: Yes
Features
- Levels: One
- Patio & porch: Porch Covered
- Has spa: Yes
- Spa features: Bath
- Fencing: Wood
Details
- Additional structures: Outbuilding
- Parcel number: 90001466003
Construction
Type & style
- Home type: SingleFamily
Materials
- Brick Veneer
- Foundation: Slab
- Roof: Composition
Utilities & green energy
- Gas: Available
- Sewer: Public Sewer
- Water: Public
Community & HOA
Community
- Security: Smoke Detector(s)
- Subdivision: Chapelview
Location
- Region: Wynne
Financial & listing details
- Price per square foot: $125/sqft
- Tax assessed value: $195,950
- Annual tax amount: $1,436
- Date on market: 1/11/2024
- Listing terms: Conventional,FHA,Rural Development,VA Loan
- Road surface type: Paved
Estimated market value
$275,100
$248,000 - $300,000
$2,076/mo
Price history
Price history
| Date | Event | Price |
|---|---|---|
| 2/23/2024 | Pending sale | $319,000$125/sqft |
Source: Eastern Arkansas Realtors Association #39120 Report a problem | ||
| 1/11/2024 | Listed for sale | $319,000$125/sqft |
Source: Eastern Arkansas Realtors Association #39120 Report a problem | ||
| 12/6/2023 | Listing removed | -- |
Source: Eastern Arkansas Realtors Association #39120 Report a problem | ||
| 8/25/2023 | Price change | $319,000-3%$125/sqft |
Source: Eastern Arkansas Realtors Association #39120 Report a problem | ||
| 6/22/2023 | Listed for sale | $329,000+99.4%$129/sqft |
Source: Eastern Arkansas Realtors Association #39120 Report a problem | ||
Public tax history
Public tax history
| Year | Property taxes | Tax assessment |
|---|---|---|
| 2024 | $1,436 +2.2% | $39,190 +6% |
| 2023 | $1,406 -3.4% | $36,980 |
| 2022 | $1,456 | $36,980 |
Find assessor info on the county website
BuyAbility℠ payment
Est. payment
$1,495/mo
Principal & interest
$1237
Property taxes
$146
Home insurance
$112
Climate risks
Neighborhood: 72396
Nearby schools
GreatSchools rating
- 5/10Wynne Intermediate SchoolGrades: 3-5Distance: 0.2 mi
- 4/10Wynne Junior High SchoolGrades: 6-8Distance: 0.8 mi
- 4/10Wynne High SchoolGrades: 9-12Distance: 0.5 mi
Schools provided by the listing agent
- Middle: Wynne
- High: Wynne
Source: Eastern Arkansas Realtors Association. This data may not be complete. We recommend contacting the local school district to confirm school assignments for this home.
- Loading
