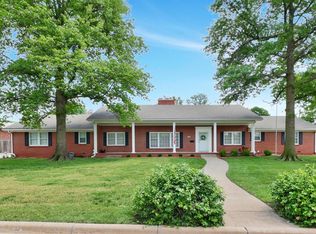This sprawling 3,764 SF red brick ranch with large covered front porch is located on a .64 acre lot. There is a 2-car attached side loading garage and a detached 3 1/2-car garage in the back yard. In addition to the finished SF in the listing, there is a large enclosed 450 SF sunroom (great for wintering house plants) with a vaulted ceiling and concrete floor. The entryway features a beautiful slate floor that is adjacent to the formal living room which has a gas fireplace that is surrounded by marble. The big 19 x 25 SF family room has a high vaulted ceiling with massive wood beams and six tall picture windows which view the huge backyard and a like new parquet floor under the carpet. The family room gas fireplace has a beautiful large stone wall with mantel and several surrounding built-in display/bookshelves. The kitchen, eating space and pool table room have original terrazzo floors throughout. The kitchen was remodeled in 2019 with granite counter tops, complimentary backsplash and new stainless steel appliances. Adjacent to the kitchen is a pool table room, which features a full stone wall, that leads to the 750 SF partial basement. The finished basement has high ceilings with a half-bath and is dry-as-bone with drain tile and sump pump. There are five spacious bedrooms. The master bedroom has a 3/4 bath. There is a main floor laundry room / mud room / pantry off the garage. The house has nice original oak floors (some covered with carpet). The house also has a security system. Call for your private showing today.
This property is off market, which means it's not currently listed for sale or rent on Zillow. This may be different from what's available on other websites or public sources.

