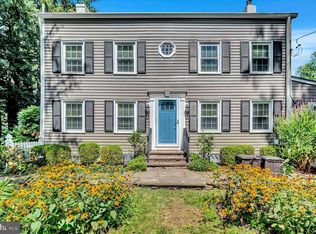
Closed
Street View
$799,000
1308 Great Rd, Montgomery Twp., NJ 08540
3beds
4baths
--sqft
Single Family Residence
Built in 1900
3.1 Acres Lot
$821,200 Zestimate®
$--/sqft
$5,397 Estimated rent
Home value
$821,200
$756,000 - $895,000
$5,397/mo
Zestimate® history
Loading...
Owner options
Explore your selling options
What's special
Zillow last checked: 22 hours ago
Listing updated: July 28, 2025 at 03:20am
Listed by:
Stephen Thomas 609-921-1050,
Callaway Henderson Sotheby's Ir
Bought with:
Stephen Thomas
Callaway Henderson Sotheby's Ir
Source: GSMLS,MLS#: 3930115
Facts & features
Price history
| Date | Event | Price |
|---|---|---|
| 7/25/2025 | Sold | $799,000 |
Source: | ||
| 4/22/2025 | Pending sale | $799,000 |
Source: | ||
| 4/2/2025 | Contingent | $799,000 |
Source: | ||
| 3/15/2025 | Price change | $799,000-5.9% |
Source: | ||
| 1/21/2025 | Listed for sale | $849,000 |
Source: | ||
Public tax history
| Year | Property taxes | Tax assessment |
|---|---|---|
| 2025 | $17,741 | $525,500 |
| 2024 | $17,741 -1.4% | $525,500 |
| 2023 | $17,988 +7.1% | $525,500 |
Find assessor info on the county website
Neighborhood: 08540
Nearby schools
GreatSchools rating
- 10/10Village Elementary SchoolGrades: 3-4Distance: 2.5 mi
- 10/10Montgomery Upper Mid SchoolGrades: 7-8Distance: 3.4 mi
- 8/10Montgomery High SchoolGrades: 9-12Distance: 2.5 mi
Get a cash offer in 3 minutes
Find out how much your home could sell for in as little as 3 minutes with a no-obligation cash offer.
Estimated market value$821,200
Get a cash offer in 3 minutes
Find out how much your home could sell for in as little as 3 minutes with a no-obligation cash offer.
Estimated market value
$821,200