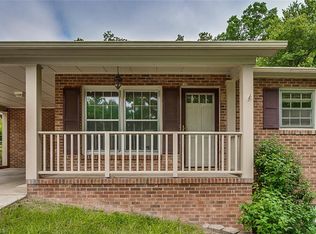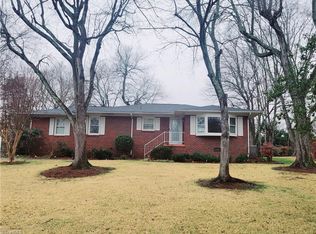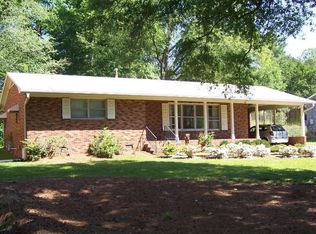Sold for $310,000 on 02/15/24
$310,000
1308 Florida St, High Point, NC 27262
4beds
2,570sqft
Stick/Site Built, Residential, Single Family Residence
Built in 1960
0.35 Acres Lot
$339,000 Zestimate®
$--/sqft
$2,182 Estimated rent
Home value
$339,000
$322,000 - $359,000
$2,182/mo
Zestimate® history
Loading...
Owner options
Explore your selling options
What's special
Wonderful home in Emerywood Forest. One level living with open kitchen/dining. Sunroom with slate floor and surround windows. Primary bedroom en-suite and two bedrooms on main level. Circular back driveway offers access to lower level as in-law suite with bedroom, den, full bath, area for kitchenette (water there now). Large Trex deck. Main level carport, lower level garage. For the gardener, there are gardens, a greenhouse, small fish pond (no fish). Don't miss this gem.
Zillow last checked: 8 hours ago
Listing updated: April 11, 2024 at 08:58am
Listed by:
Lee Kemp 336-848-1096,
Howard Hanna Allen Tate High Point
Bought with:
Luke Vandall, 289447
Keller Williams One
Source: Triad MLS,MLS#: 1125772 Originating MLS: High Point
Originating MLS: High Point
Facts & features
Interior
Bedrooms & bathrooms
- Bedrooms: 4
- Bathrooms: 3
- Full bathrooms: 3
- Main level bathrooms: 2
Primary bedroom
- Level: Main
- Dimensions: 17.58 x 13
Bedroom 2
- Level: Main
- Dimensions: 13.75 x 11.17
Bedroom 3
- Level: Main
- Dimensions: 12 x 10
Bedroom 4
- Level: Lower
- Dimensions: 11.58 x 11.17
Den
- Level: Lower
- Dimensions: 17.58 x 13
Dining room
- Level: Main
- Dimensions: 12.67 x 12
Entry
- Level: Main
- Dimensions: 12 x 5.67
Kitchen
- Level: Main
- Dimensions: 12.67 x 12
Laundry
- Level: Basement
- Dimensions: 10 x 5.17
Living room
- Level: Main
- Dimensions: 15 x 12.75
Sunroom
- Level: Main
- Dimensions: 22 x 18
Heating
- Forced Air, Natural Gas
Cooling
- Central Air
Appliances
- Included: Gas Water Heater
- Laundry: Dryer Connection, In Basement, Washer Hookup
Features
- Flooring: Carpet, Tile, Wood
- Basement: Finished, Basement
- Number of fireplaces: 2
- Fireplace features: Gas Log, Den, See Remarks
Interior area
- Total structure area: 2,570
- Total interior livable area: 2,570 sqft
- Finished area above ground: 1,770
- Finished area below ground: 800
Property
Parking
- Total spaces: 2
- Parking features: Carport, Garage, Circular Driveway, Driveway, Attached Carport, Basement
- Attached garage spaces: 2
- Has carport: Yes
- Has uncovered spaces: Yes
Accessibility
- Accessibility features: Bath Grab Bars
Features
- Levels: One
- Stories: 1
- Exterior features: Garden
- Pool features: None
- Fencing: Fenced
Lot
- Size: 0.35 Acres
Details
- Parcel number: 0193391
- Zoning: R-52085
- Special conditions: Owner Sale
Construction
Type & style
- Home type: SingleFamily
- Property subtype: Stick/Site Built, Residential, Single Family Residence
Materials
- Brick, Wood Siding
Condition
- Year built: 1960
Utilities & green energy
- Sewer: Public Sewer
- Water: Public
Community & neighborhood
Location
- Region: High Point
- Subdivision: Emerywood Forest
Other
Other facts
- Listing agreement: Exclusive Right To Sell
Price history
| Date | Event | Price |
|---|---|---|
| 2/15/2024 | Sold | $310,000-4.6% |
Source: | ||
| 1/12/2024 | Pending sale | $325,000 |
Source: | ||
| 1/7/2024 | Price change | $325,000-6.7% |
Source: | ||
| 11/28/2023 | Price change | $348,500-5.4% |
Source: | ||
| 11/20/2023 | Listed for sale | $368,500 |
Source: | ||
Public tax history
| Year | Property taxes | Tax assessment |
|---|---|---|
| 2025 | $2,581 | $187,300 |
| 2024 | $2,581 +2.2% | $187,300 |
| 2023 | $2,525 -1.3% | $187,300 |
Find assessor info on the county website
Neighborhood: 27262
Nearby schools
GreatSchools rating
- 6/10Northwood Elementary SchoolGrades: PK-5Distance: 0.4 mi
- 7/10Ferndale Middle SchoolGrades: 6-8Distance: 1.4 mi
- 5/10High Point Central High SchoolGrades: 9-12Distance: 1.3 mi
Get a cash offer in 3 minutes
Find out how much your home could sell for in as little as 3 minutes with a no-obligation cash offer.
Estimated market value
$339,000
Get a cash offer in 3 minutes
Find out how much your home could sell for in as little as 3 minutes with a no-obligation cash offer.
Estimated market value
$339,000


