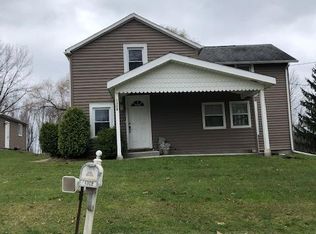Sold for $225,000
$225,000
1308 Echo Rd, Vestal, NY 13850
3beds
1,790sqft
Single Family Residence
Built in 1956
2.69 Acres Lot
$262,500 Zestimate®
$126/sqft
$1,993 Estimated rent
Home value
$262,500
$244,000 - $281,000
$1,993/mo
Zestimate® history
Loading...
Owner options
Explore your selling options
What's special
This single-owner, mid-century modern ranch home is nestled on 2.69 acres of serene flat land. Built in an area without light pollution, a clear night sky is your planetarium. Meticulously maintained, the attention to detail&beautiful craftsmanship is evident throughout the private property. Oak floors&trim flow from room to room.The open L/R,complete w/a floor to ceiling wood burning fireplace&x-large windows is the perfect space for celebrating. Built-in walnut book shelves add elegance.Adjacent to the L/R is a formal D/R offering views of picturesque surroundings.Contemporary galley eat-in kitchen boasts an abundance of birch cabinets&counter space.Within the versatile Florida room watch children play, leaves turn, snow fall. Large walkout basement features areas for shop,office,laundry&plenty of shelving.Floored attic, new roof, fresh paint on exterior&interior, a two car tandem garage completes this property. This home has many desirable&custom built-in features.
Zillow last checked: 8 hours ago
Listing updated: September 28, 2023 at 09:25am
Listed by:
Andrea Brown,
HOWARD HANNA
Bought with:
Adison R Strait, 10401354520
HOWARD HANNA
Source: GBMLS,MLS#: 322041 Originating MLS: Greater Binghamton Association of REALTORS
Originating MLS: Greater Binghamton Association of REALTORS
Facts & features
Interior
Bedrooms & bathrooms
- Bedrooms: 3
- Bathrooms: 1
- Full bathrooms: 1
Bedroom
- Level: First
- Dimensions: 9.2 x 11.9
Bedroom
- Level: First
- Dimensions: 14.7 x 10.6
Bedroom
- Level: First
- Dimensions: 14.7 x 10.6
Bathroom
- Level: First
- Dimensions: 8.2 x 7.9
Basement
- Level: Lower
- Dimensions: 28.3 x 48.3
Dining room
- Level: First
- Dimensions: 13.3 x 6.3
Kitchen
- Level: First
- Dimensions: 12.5 x 9.8
Living room
- Level: First
- Dimensions: 11.6 x 29.1
Heating
- Baseboard
Cooling
- Ceiling Fan(s)
Appliances
- Included: Cooktop, Dryer, Dishwasher, Electric Water Heater, Microwave, Range, Refrigerator, Range Hood, Washer
- Laundry: Washer Hookup, Dryer Hookup, ElectricDryer Hookup
Features
- Pull Down Attic Stairs, Workshop
- Flooring: Carpet, Hardwood, Tile
- Windows: Insulated Windows
- Basement: Walk-Out Access
- Number of fireplaces: 2
- Fireplace features: Basement, Living Room, Wood Burning
Interior area
- Total interior livable area: 1,790 sqft
- Finished area above ground: 1,790
- Finished area below ground: 0
Property
Parking
- Total spaces: 2
- Parking features: Tandem
- Garage spaces: 2
Lot
- Size: 2.69 Acres
- Features: Level
Details
- Parcel number: 0348001720422
- Zoning: 210
- Zoning description: 210
Construction
Type & style
- Home type: SingleFamily
- Architectural style: Raised Ranch
- Property subtype: Single Family Residence
Materials
- Aluminum Siding
- Foundation: Basement, Block
Condition
- Year built: 1956
Utilities & green energy
- Sewer: Septic Tank
- Water: Well
- Utilities for property: Cable Available
Community & neighborhood
Location
- Region: Vestal
Other
Other facts
- Listing agreement: Exclusive Right To Sell
- Ownership: ESTATE
Price history
| Date | Event | Price |
|---|---|---|
| 9/28/2023 | Sold | $225,000-6.2%$126/sqft |
Source: | ||
| 8/26/2023 | Pending sale | $239,900$134/sqft |
Source: | ||
| 8/13/2023 | Contingent | $239,900$134/sqft |
Source: | ||
| 8/3/2023 | Listed for sale | $239,900$134/sqft |
Source: | ||
| 8/1/2023 | Contingent | $239,900$134/sqft |
Source: | ||
Public tax history
| Year | Property taxes | Tax assessment |
|---|---|---|
| 2024 | -- | $228,500 +10% |
| 2023 | -- | $207,700 +12% |
| 2022 | -- | $185,400 +15% |
Find assessor info on the county website
Neighborhood: 13850
Nearby schools
GreatSchools rating
- 5/10Glenwood Elementary SchoolGrades: K-5Distance: 2.2 mi
- 6/10Vestal Middle SchoolGrades: 6-8Distance: 4.2 mi
- 7/10Vestal Senior High SchoolGrades: 9-12Distance: 2.7 mi
Schools provided by the listing agent
- Elementary: Glenwood
- District: Vestal
Source: GBMLS. This data may not be complete. We recommend contacting the local school district to confirm school assignments for this home.
