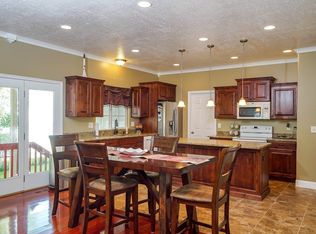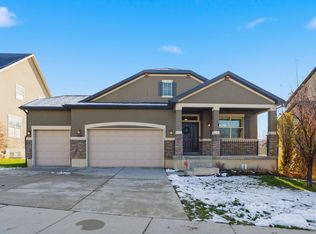Come walk through this beautiful craftsman home priced to sell. No corners have been cut. This home is impeccably clean and includes every upgrade. Granite throughout, stainless appliances, slide-out kitchen shelves, pantry, custom tile, full home surround sound, extra large bedrooms. Main floor features spacious great room, 10' and 15' vaulted ceilings, huge windows, open floor plan, wainscoting, beautiful flooring, mudroom, laundry room, and main floor master suite with walk-in closet, soaking tub, walk-in shower and double vanity. Never run out of storage space. Extra deep garage with epoxy floors and huge cold storage room. Three basement bedrooms and family room are light and bright with 9' ceilings and windows that sit above and windows that sit above grade. Large deck and patio with natural gas BBQ hookup. Walking distance to Elementary and Junior High Schools. Great location in a quiet close knit community. Close to shopping, dining and entertainment. Gorgeous landscaping, exterior lighting and fully fenced yard offers privacy and security for family, friends, kids and pets.
This property is off market, which means it's not currently listed for sale or rent on Zillow. This may be different from what's available on other websites or public sources.

