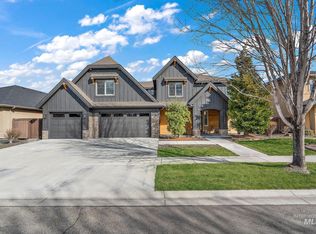Sold
Price Unknown
1308 E Commander St, Meridian, ID 83646
5beds
4baths
3,815sqft
Single Family Residence
Built in 2013
0.27 Acres Lot
$894,600 Zestimate®
$--/sqft
$4,012 Estimated rent
Home value
$894,600
$850,000 - $939,000
$4,012/mo
Zestimate® history
Loading...
Owner options
Explore your selling options
What's special
Classic craftsman details shine throughout this spacious design! Located in the desirable Reserve community on a quiet tree lined street, with no direct rear neighbors! The layout is versatile and provides hard to find multi-generational living with a full main level guest suite complete with a sitting area, private access to expansive backyard patios, a full bedroom and bath. The kitchen features custom cabinets trimmed to the ceiling with glass uppers, a center island, granite counters, double oven plus microwave, and spacious walk-in pantry! The upper-level consists of 4 full bedrooms plus a bonus room! The primary suite is a special retreat with a luxurious fully tiled bath, walk-in shower, dual vanities, and a private sitting area/2nd office. Storage abounds in this design. The garage is oversized with 4 car capacity, has epoxy floors, and is insulated with a separate heating/cooling unit. Exceptional schools, low cost irrigation! Dual HVAC system.
Zillow last checked: 8 hours ago
Listing updated: July 18, 2023 at 11:07am
Listed by:
Eva Hoopes 208-284-7732,
Silvercreek Realty Group
Bought with:
Heather Ferguson
Silvercreek Realty Group
Source: IMLS,MLS#: 98876173
Facts & features
Interior
Bedrooms & bathrooms
- Bedrooms: 5
- Bathrooms: 4
- Main level bathrooms: 1
- Main level bedrooms: 1
Primary bedroom
- Level: Upper
- Area: 240
- Dimensions: 15 x 16
Bedroom 2
- Level: Upper
- Area: 132
- Dimensions: 11 x 12
Bedroom 3
- Level: Upper
- Area: 154
- Dimensions: 11 x 14
Bedroom 4
- Level: Upper
- Area: 130
- Dimensions: 13 x 10
Bedroom 5
- Level: Main
- Area: 168
- Dimensions: 12 x 14
Kitchen
- Level: Main
- Area: 196
- Dimensions: 14 x 14
Office
- Level: Main
- Area: 132
- Dimensions: 11 x 12
Heating
- Forced Air, Natural Gas
Cooling
- Central Air
Appliances
- Included: Gas Water Heater, Dishwasher, Disposal, Double Oven, Microwave, Oven/Range Built-In
Features
- Bath-Master, Guest Room, Den/Office, Great Room, Rec/Bonus, Two Master Bedrooms, Double Vanity, Central Vacuum Plumbed, Walk-In Closet(s), Breakfast Bar, Pantry, Kitchen Island, Granite Counters, Number of Baths Main Level: 1, Number of Baths Upper Level: 2, Bonus Room Size: 15x16, Bonus Room Level: Upper
- Flooring: Hardwood, Tile, Carpet
- Has basement: No
- Number of fireplaces: 1
- Fireplace features: One, Gas
Interior area
- Total structure area: 3,815
- Total interior livable area: 3,815 sqft
- Finished area above ground: 3,815
- Finished area below ground: 0
Property
Parking
- Total spaces: 4
- Parking features: Attached
- Attached garage spaces: 4
Features
- Levels: Two
- Patio & porch: Covered Patio/Deck
- Fencing: Full,Wood
Lot
- Size: 0.27 Acres
- Dimensions: 150 x 78
- Features: 10000 SF - .49 AC, Irrigation Available, Sidewalks, Auto Sprinkler System, Drip Sprinkler System, Full Sprinkler System, Pressurized Irrigation Sprinkler System, Irrigation Sprinkler System
Details
- Parcel number: R7406280050
Construction
Type & style
- Home type: SingleFamily
- Property subtype: Single Family Residence
Materials
- Stucco
- Roof: Composition
Condition
- Year built: 2013
Utilities & green energy
- Water: Public
- Utilities for property: Sewer Connected, Cable Connected, Broadband Internet
Community & neighborhood
Location
- Region: Meridian
- Subdivision: Reserve
HOA & financial
HOA
- Has HOA: Yes
- HOA fee: $500 annually
Other
Other facts
- Listing terms: Cash,Conventional
- Ownership: Fee Simple
- Road surface type: Paved
Price history
Price history is unavailable.
Public tax history
| Year | Property taxes | Tax assessment |
|---|---|---|
| 2025 | $3,199 +0.7% | $841,900 +9.7% |
| 2024 | $3,177 -16.9% | $767,700 +7.2% |
| 2023 | $3,822 +0.2% | $716,000 -15.3% |
Find assessor info on the county website
Neighborhood: 83646
Nearby schools
GreatSchools rating
- 10/10Prospect Elementary SchoolGrades: PK-5Distance: 1 mi
- 9/10Heritage Middle SchoolGrades: 6-8Distance: 0.9 mi
- 9/10Rocky Mountain High SchoolGrades: 9-12Distance: 1.7 mi
Schools provided by the listing agent
- Elementary: Prospect
- Middle: Heritage Middle School
- High: Rocky Mountain
- District: West Ada School District
Source: IMLS. This data may not be complete. We recommend contacting the local school district to confirm school assignments for this home.
