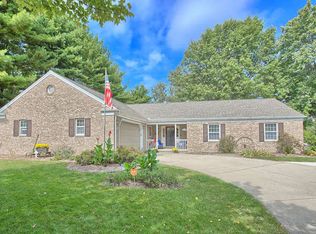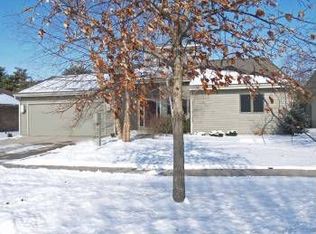Closed
$420,000
1308 Broadmoor Dr, Champaign, IL 61821
4beds
2,497sqft
Single Family Residence
Built in 1987
0.3 Acres Lot
$452,700 Zestimate®
$168/sqft
$2,654 Estimated rent
Home value
$452,700
$430,000 - $475,000
$2,654/mo
Zestimate® history
Loading...
Owner options
Explore your selling options
What's special
Take a look at this gorgeous fully renovated Old Farm home! Outside you will notice a fresh look with new paint and all new black windows that give a sharp curb appeal. Inside from top to bottom, you will notice all interior surfaces have been freshly painted, new flooring throughout the home, stunning kitchen with new cabinets, countertops, stainless steel appliances, new lighting. Entire first floor features hard surface flooring throughout, including living room, family room, kitchen, bonus room. Upstairs, you will find fresh carpet in all four bedrooms and stairs, as well as walk-in closets, superbly renovated bathrooms. This home shows very well and ready for the new owner. Location, location! Close to schools, grocery, coffee, parks, University of Illinois. Deck received new deck boards.
Zillow last checked: 8 hours ago
Listing updated: August 29, 2023 at 07:17am
Listing courtesy of:
Creg McDonald 217-493-8341,
Realty Select One,
Michael Nelson 217-840-9013,
Realty Select One
Bought with:
Jake Trautman
Champaign County Realty
Source: MRED as distributed by MLS GRID,MLS#: 11832424
Facts & features
Interior
Bedrooms & bathrooms
- Bedrooms: 4
- Bathrooms: 3
- Full bathrooms: 3
Primary bedroom
- Features: Bathroom (Full)
- Level: Second
- Area: 180 Square Feet
- Dimensions: 15X12
Bedroom 2
- Level: Second
- Area: 143 Square Feet
- Dimensions: 11X13
Bedroom 3
- Level: Main
- Area: 108 Square Feet
- Dimensions: 12X9
Bedroom 4
- Level: Main
- Area: 176 Square Feet
- Dimensions: 11X16
Dining room
- Level: Main
- Area: 130 Square Feet
- Dimensions: 10X13
Family room
- Level: Main
- Area: 176 Square Feet
- Dimensions: 11X16
Kitchen
- Features: Kitchen (Eating Area-Table Space, Breakfast Room)
- Level: Main
- Area: 143 Square Feet
- Dimensions: 11X13
Laundry
- Level: Main
- Area: 30 Square Feet
- Dimensions: 6X5
Living room
- Level: Main
- Area: 221 Square Feet
- Dimensions: 17X13
Heating
- Natural Gas, Forced Air
Cooling
- Central Air
Appliances
- Included: Range, Microwave, Dishwasher, Refrigerator
- Laundry: Main Level
Features
- 1st Floor Full Bath
- Basement: None
- Number of fireplaces: 1
- Fireplace features: Wood Burning, Family Room
Interior area
- Total structure area: 2,497
- Total interior livable area: 2,497 sqft
- Finished area below ground: 0
Property
Parking
- Total spaces: 2
- Parking features: On Site, Garage Owned, Attached, Garage
- Attached garage spaces: 2
Accessibility
- Accessibility features: No Disability Access
Features
- Stories: 2
- Patio & porch: Deck, Porch
Lot
- Size: 0.30 Acres
- Dimensions: 90X145
Details
- Parcel number: 452023177009
- Special conditions: None
Construction
Type & style
- Home type: SingleFamily
- Architectural style: Traditional
- Property subtype: Single Family Residence
Materials
- Vinyl Siding
- Roof: Asphalt
Condition
- New construction: No
- Year built: 1987
- Major remodel year: 2023
Utilities & green energy
- Sewer: Public Sewer
- Water: Public
Community & neighborhood
Community
- Community features: Park, Curbs, Sidewalks, Street Paved
Location
- Region: Champaign
Other
Other facts
- Listing terms: Conventional
- Ownership: Fee Simple
Price history
| Date | Event | Price |
|---|---|---|
| 8/28/2023 | Sold | $420,000-2.3%$168/sqft |
Source: | ||
| 7/20/2023 | Contingent | $429,900$172/sqft |
Source: | ||
| 7/17/2023 | Listed for sale | $429,900+32.3%$172/sqft |
Source: | ||
| 4/20/2023 | Listing removed | -- |
Source: | ||
| 4/14/2023 | Price change | $325,000-1.5%$130/sqft |
Source: | ||
Public tax history
| Year | Property taxes | Tax assessment |
|---|---|---|
| 2024 | $8,995 +6.8% | $109,150 +9.8% |
| 2023 | $8,424 +13.5% | $99,410 +8.4% |
| 2022 | $7,422 +2.7% | $91,710 +2% |
Find assessor info on the county website
Neighborhood: 61821
Nearby schools
GreatSchools rating
- 4/10Bottenfield Elementary SchoolGrades: K-5Distance: 0.5 mi
- 3/10Jefferson Middle SchoolGrades: 6-8Distance: 1 mi
- 6/10Central High SchoolGrades: 9-12Distance: 1.7 mi
Schools provided by the listing agent
- High: Central High School
- District: 4
Source: MRED as distributed by MLS GRID. This data may not be complete. We recommend contacting the local school district to confirm school assignments for this home.

Get pre-qualified for a loan
At Zillow Home Loans, we can pre-qualify you in as little as 5 minutes with no impact to your credit score.An equal housing lender. NMLS #10287.

