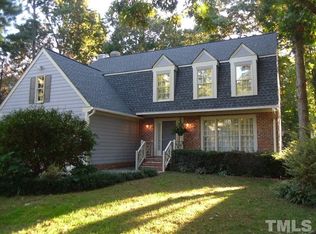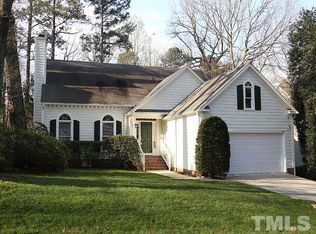Sold for $545,000
$545,000
1308 Bridgeport Dr, Raleigh, NC 27615
4beds
2,340sqft
Single Family Residence, Residential
Built in 1986
8,276.4 Square Feet Lot
$532,300 Zestimate®
$233/sqft
$2,636 Estimated rent
Home value
$532,300
$506,000 - $559,000
$2,636/mo
Zestimate® history
Loading...
Owner options
Explore your selling options
What's special
Prime NW Raleigh location off Lead Mine Road! Walkable/bikeable to popular restaurants, shops and more. Updates in the last 30 days include WHOLE house paint (walls, ceilings, trim, doors, cabinets), brand NEW garage door, brand NEW carpet and pad. Home features a large family room that opens to the deck and level yard, large formal living room and dining room to celebrate every holiday, loft space with built in desks for crafting or homework, 4 bedrooms on the 2nd floor and a spacious and spotless 2 car garage with extra storage ALL in the ideal neighborhood, Emerald Chase. WELCOME HOME! (pics coming 4/18)
Zillow last checked: 8 hours ago
Listing updated: October 28, 2025 at 12:58am
Listed by:
Layne Taylor 919-280-6381,
NorthGroup Real Estate, Inc.
Bought with:
Jaclyn Barker, 243438
Navigate Realty
Source: Doorify MLS,MLS#: 10089957
Facts & features
Interior
Bedrooms & bathrooms
- Bedrooms: 4
- Bathrooms: 3
- Full bathrooms: 2
- 1/2 bathrooms: 1
Heating
- Fireplace(s), Forced Air, Natural Gas
Cooling
- Ceiling Fan(s), Central Air
Appliances
- Included: Built-In Range, Dishwasher, Disposal, Microwave, Plumbed For Ice Maker
- Laundry: Lower Level
Features
- Bathtub Only, Bathtub/Shower Combination, Dining L, Eat-in Kitchen, Open Floorplan, Smooth Ceilings
- Flooring: Carpet, Ceramic Tile, Hardwood
- Doors: Sliding Doors
- Basement: Crawl Space
- Common walls with other units/homes: No Common Walls
Interior area
- Total structure area: 2,340
- Total interior livable area: 2,340 sqft
- Finished area above ground: 2,340
- Finished area below ground: 0
Property
Parking
- Total spaces: 4
- Parking features: Driveway, Garage, Garage Faces Front
- Attached garage spaces: 2
- Uncovered spaces: 2
Features
- Levels: Two
- Stories: 2
- Patio & porch: Deck
- Exterior features: Private Yard, Rain Gutters
- Fencing: Partial
- Has view: Yes
Lot
- Size: 8,276 sqft
- Features: Back Yard, Front Yard, Hardwood Trees, Level
Details
- Parcel number: 0154287
- Special conditions: Standard
Construction
Type & style
- Home type: SingleFamily
- Architectural style: Cape Cod, Traditional, Transitional
- Property subtype: Single Family Residence, Residential
Materials
- Masonite
- Foundation: Brick/Mortar
- Roof: Shingle
Condition
- New construction: No
- Year built: 1986
- Major remodel year: 1986
Utilities & green energy
- Sewer: Public Sewer
- Water: Public
- Utilities for property: Cable Available, Electricity Available, Natural Gas Connected, Phone Available, Sewer Connected, Water Connected, Underground Utilities
Community & neighborhood
Community
- Community features: Street Lights, Suburban
Location
- Region: Raleigh
- Subdivision: Emerald Chase
HOA & financial
HOA
- Has HOA: Yes
- HOA fee: $353 annually
- Services included: Road Maintenance
Other
Other facts
- Road surface type: Asphalt
Price history
| Date | Event | Price |
|---|---|---|
| 5/22/2025 | Sold | $545,000$233/sqft |
Source: | ||
| 4/20/2025 | Pending sale | $545,000$233/sqft |
Source: | ||
| 4/18/2025 | Listed for sale | $545,000+1.9%$233/sqft |
Source: | ||
| 11/18/2024 | Listing removed | $535,000$229/sqft |
Source: | ||
| 11/14/2024 | Price change | $535,000-1.8%$229/sqft |
Source: | ||
Public tax history
| Year | Property taxes | Tax assessment |
|---|---|---|
| 2025 | $4,189 +0.4% | $478,031 |
| 2024 | $4,172 +17.7% | $478,031 +47.9% |
| 2023 | $3,544 +7.6% | $323,285 |
Find assessor info on the county website
Neighborhood: North Raleigh
Nearby schools
GreatSchools rating
- 5/10Lead Mine ElementaryGrades: K-5Distance: 0.4 mi
- 5/10Carroll MiddleGrades: 6-8Distance: 3.8 mi
- 6/10Sanderson HighGrades: 9-12Distance: 2.5 mi
Schools provided by the listing agent
- Elementary: Wake - Lead Mine
- Middle: Wake - Carroll
- High: Wake - Sanderson
Source: Doorify MLS. This data may not be complete. We recommend contacting the local school district to confirm school assignments for this home.
Get a cash offer in 3 minutes
Find out how much your home could sell for in as little as 3 minutes with a no-obligation cash offer.
Estimated market value$532,300
Get a cash offer in 3 minutes
Find out how much your home could sell for in as little as 3 minutes with a no-obligation cash offer.
Estimated market value
$532,300

