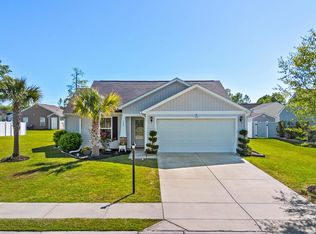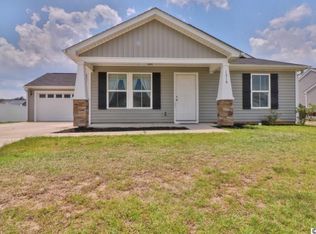Wonderful home built in 2016 in St. John's Ridge Community located off of Dunn Shortcut Road. This home is located within the City of Conway for emergency services as well as residential services such as trash and large debris pickup. This home has water, sewer, and storm water services with the City of Conway. Termite bond is up to date and able to be provided to buyer. Upgrades to home: * Full LED conversion * 'Smart' under and over cabinet lighting in kitchen * Nest Thermostat * Extended driveway and rear patio concrete * Privacy fence in back yard with oversized gate to allow Z-turn lawnmowers to fit * Upgraded kitchen lighting * Faux wood window treatments * Pantry in kitchen and cabinets in laundry room addition * Shelves in exterior storage room * Arlo security camera system * Storm door on front door * Keypad door locks on all exterior doors * Black rubber mulch in flower beds This home is on a single level and has a shower/bath come and a standard shower in the master. HOA dues are $200 a year or $50 a quarter. Contact me directly to schedule an in person viewing or FaceTime viewing. You can reach me at chad.hooks@gmail.com
This property is off market, which means it's not currently listed for sale or rent on Zillow. This may be different from what's available on other websites or public sources.


