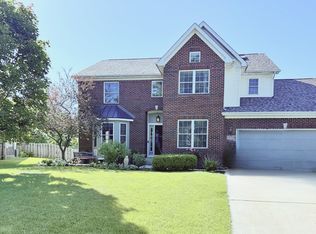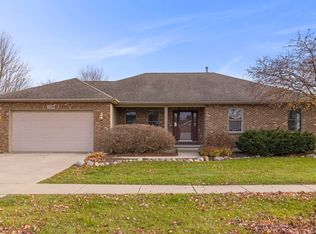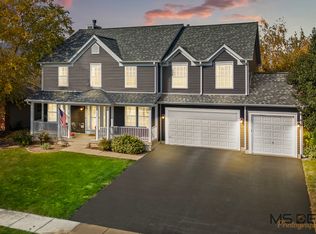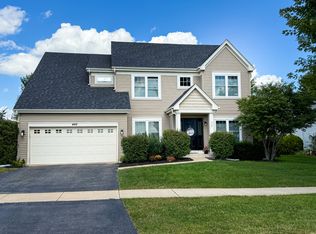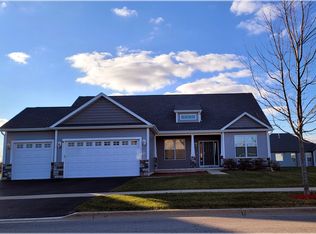Don't miss this rare opportunity to move into this highly sought neighborhood. Enjoy no HOA fees. This beautiful custom-built home sits on a large lot with open area views. Fresh paint and new carpet throughout. Features 5 bedrooms with California Closets, 2 1/2 bathrooms, office area, and a 3 car heated garage. Solid 6 panel wood doors and a convenient second floor laundry area. The large primary bedroom will check every box on your list with tray ceiling, a huge bathroom with heated flooring, and a custom walk-in closet. The finished basement offers additional areas for recreation, storage, and a fifth bedroom. Exterior features stamped concrete patio with gas run for a grill, hot tub, underground sprinklers, and a basketball hoop. Kitchen and hardwood flooring renovated in 2023; new water heater and air conditioning in 2024.
Active
Price cut: $5K (11/13)
$434,900
1308 Axcel Ln, Sycamore, IL 60178
5beds
3,672sqft
Est.:
Single Family Residence
Built in 2005
0.3 Acres Lot
$432,000 Zestimate®
$118/sqft
$-- HOA
What's special
Finished basementHot tubOffice areaBasketball hoopUnderground sprinklersBeautiful custom-built homeTray ceiling
- 154 days |
- 766 |
- 28 |
Likely to sell faster than
Zillow last checked: 8 hours ago
Listing updated: November 18, 2025 at 10:07pm
Listing courtesy of:
Karen Townsend (815)375-8064,
Suburban Life Realty
Source: MRED as distributed by MLS GRID,MLS#: 12400450
Tour with a local agent
Facts & features
Interior
Bedrooms & bathrooms
- Bedrooms: 5
- Bathrooms: 3
- Full bathrooms: 2
- 1/2 bathrooms: 1
Rooms
- Room types: Bedroom 5, Office
Primary bedroom
- Features: Flooring (Carpet), Window Treatments (Blinds), Bathroom (Full, Double Sink, Tub & Separate Shwr, Whirlpool)
- Level: Second
- Area: 238 Square Feet
- Dimensions: 17X14
Bedroom 2
- Features: Flooring (Carpet), Window Treatments (Blinds)
- Level: Second
- Area: 110 Square Feet
- Dimensions: 11X10
Bedroom 3
- Features: Flooring (Carpet), Window Treatments (Blinds)
- Level: Second
- Area: 132 Square Feet
- Dimensions: 12X11
Bedroom 4
- Features: Flooring (Carpet), Window Treatments (Blinds)
- Level: Second
- Area: 300 Square Feet
- Dimensions: 15X20
Bedroom 5
- Features: Flooring (Ceramic Tile), Window Treatments (Blinds)
- Level: Basement
- Area: 170 Square Feet
- Dimensions: 17X10
Dining room
- Features: Flooring (Hardwood), Window Treatments (Blinds)
- Level: Main
- Area: 110 Square Feet
- Dimensions: 11X10
Family room
- Features: Flooring (Hardwood), Window Treatments (Blinds)
- Level: Main
- Area: 144 Square Feet
- Dimensions: 12X12
Kitchen
- Features: Flooring (Hardwood)
- Level: Main
- Area: 234 Square Feet
- Dimensions: 18X13
Laundry
- Features: Flooring (Vinyl)
- Level: Second
- Area: 25 Square Feet
- Dimensions: 5X5
Living room
- Features: Flooring (Carpet), Window Treatments (Blinds)
- Level: Main
- Area: 224 Square Feet
- Dimensions: 16X14
Office
- Features: Flooring (Hardwood), Window Treatments (Blinds)
- Level: Main
- Area: 120 Square Feet
- Dimensions: 12X10
Heating
- Natural Gas, Radiant Floor
Cooling
- Central Air
Appliances
- Included: Double Oven, Microwave, Dishwasher, Refrigerator, Bar Fridge, Washer, Dryer, Disposal, Water Softener Owned
- Laundry: Upper Level, In Unit
Features
- Flooring: Hardwood
- Doors: 6 Panel Door(s)
- Windows: Drapes, Blinds, Screens
- Basement: Finished,Egress Window,Rec/Family Area,Storage Space,Full
- Number of fireplaces: 1
- Fireplace features: Gas Starter, Family Room
Interior area
- Total structure area: 0
- Total interior livable area: 3,672 sqft
Property
Parking
- Total spaces: 3
- Parking features: Concrete, Garage Door Opener, Heated Garage, Attached, Garage
- Attached garage spaces: 3
- Has uncovered spaces: Yes
Accessibility
- Accessibility features: No Disability Access
Features
- Stories: 2
- Patio & porch: Patio
- Has spa: Yes
- Spa features: Outdoor Hot Tub
- Has view: Yes
Lot
- Size: 0.3 Acres
- Dimensions: 61 X 161.73 X 104.4 X 150.41
- Features: Views
Details
- Parcel number: 0630282001
- Special conditions: None
Construction
Type & style
- Home type: SingleFamily
- Property subtype: Single Family Residence
Materials
- Brick Veneer
- Foundation: Concrete Perimeter
Condition
- New construction: No
- Year built: 2005
Utilities & green energy
- Sewer: Public Sewer
- Water: Public
Community & HOA
HOA
- Services included: None
Location
- Region: Sycamore
Financial & listing details
- Price per square foot: $118/sqft
- Tax assessed value: $403,755
- Annual tax amount: $10,575
- Date on market: 7/9/2025
- Ownership: Fee Simple
Estimated market value
$432,000
$410,000 - $454,000
$3,313/mo
Price history
Price history
| Date | Event | Price |
|---|---|---|
| 11/13/2025 | Price change | $434,900-1.1%$118/sqft |
Source: | ||
| 9/5/2025 | Price change | $439,900-2.2%$120/sqft |
Source: | ||
| 8/2/2025 | Price change | $449,900-2.2%$123/sqft |
Source: | ||
| 7/9/2025 | Listed for sale | $459,900$125/sqft |
Source: | ||
Public tax history
Public tax history
| Year | Property taxes | Tax assessment |
|---|---|---|
| 2024 | $10,690 +1.1% | $134,585 +9.5% |
| 2023 | $10,575 +4.6% | $122,897 +9% |
| 2022 | $10,114 +5% | $112,718 +6.5% |
Find assessor info on the county website
BuyAbility℠ payment
Est. payment
$3,120/mo
Principal & interest
$2131
Property taxes
$837
Home insurance
$152
Climate risks
Neighborhood: 60178
Nearby schools
GreatSchools rating
- 8/10North Elementary SchoolGrades: K-5Distance: 0.6 mi
- 5/10Sycamore Middle SchoolGrades: 6-8Distance: 0.9 mi
- 8/10Sycamore High SchoolGrades: 9-12Distance: 1.2 mi
Schools provided by the listing agent
- Elementary: North Elementary School
- Middle: Sycamore Middle School
- High: Sycamore High School
- District: 427
Source: MRED as distributed by MLS GRID. This data may not be complete. We recommend contacting the local school district to confirm school assignments for this home.
- Loading
- Loading
