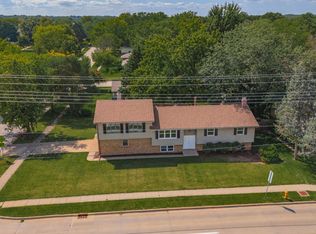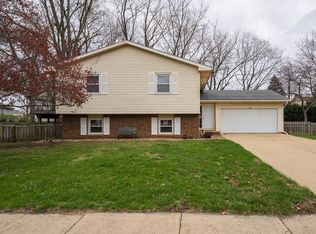Completely Updated 4 Bedroom 2 Bath Bi-level home w/Newer roof 2017, Gutters 2018, water heater 2015 & newer Pella Windows. Great curb appeal! Featuring Cathedral Ceiling, top of the line Gourmet Kitchen w/double hooded Wolfe Range, Granite Counter Tops, & triple sink; Hardwood flooring, Wine Bar, Wine Frig, & Double deck off kitchen. Newer updated baths, attractive Master, Lower Level Family Rm w/Fireplace,, built ins, & walkout L Level to Patio. Stunning Parklike setting in the rear. 2 dedicated bedrooms down w/built-ins bookshelves. Spotless Laundry & larger 24 x 20 garage. This is a MUST SEE!
This property is off market, which means it's not currently listed for sale or rent on Zillow. This may be different from what's available on other websites or public sources.

