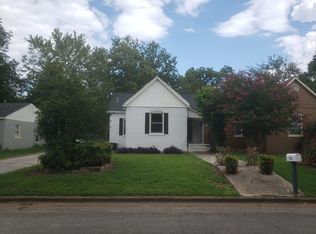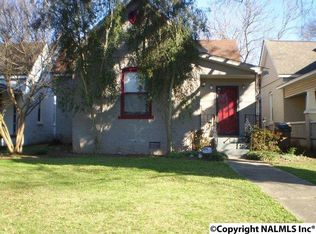Sold for $175,000
$175,000
1308 9th Ave SE, Decatur, AL 35601
3beds
1,408sqft
Single Family Residence
Built in ----
4,350 Square Feet Lot
$173,500 Zestimate®
$124/sqft
$1,322 Estimated rent
Home value
$173,500
$141,000 - $215,000
$1,322/mo
Zestimate® history
Loading...
Owner options
Explore your selling options
What's special
Step into this charming single-story bungalow and fall in love from the moment you arrive. Recently remodeled, this home boasts newer roof, HVAC, most windows, and stunning flooring throughout – all the modern comforts with no carpet to worry about! Entertaining is a breeze with a massive, open family room that seamlessly flows into the eat-in kitchen, ideal for gathering with friends and family. The updated features and thoughtful design will make you feel right at home. Located just minutes from downtown, you’ll enjoy easy access to restaurants, shops, and entertainment. Don’t miss out on this golden opportunity – this home is a true gem and ready to welcome you!
Zillow last checked: 8 hours ago
Listing updated: August 01, 2025 at 08:37am
Listed by:
Stella Torres 256-426-9855,
Momentum Realty, LLC
Bought with:
Caressa King, 105806
Leading Edge, R.E. Group
Source: ValleyMLS,MLS#: 21880965
Facts & features
Interior
Bedrooms & bathrooms
- Bedrooms: 3
- Bathrooms: 2
- Full bathrooms: 1
- 1/2 bathrooms: 1
Primary bedroom
- Features: Ceiling Fan(s), Crown Molding, LVP
- Level: First
- Area: 156
- Dimensions: 13 x 12
Bedroom 2
- Features: Ceiling Fan(s), Crown Molding, LVP Flooring
- Level: First
- Area: 156
- Dimensions: 13 x 12
Bedroom 3
- Features: Crown Molding, LVP
- Level: First
- Area: 110
- Dimensions: 11 x 10
Kitchen
- Features: Eat-in Kitchen, LVP, Recessed Lighting
- Level: First
- Area: 156
- Dimensions: 13 x 12
Living room
- Features: Ceiling Fan(s), Crown Molding, LVP
- Level: First
- Area: 290
- Dimensions: 10 x 29
Laundry room
- Features: Built-in Features, LVP
- Level: First
Heating
- Central 1
Cooling
- Central 1
Appliances
- Included: Dishwasher, Electric Water Heater, Range, Refrigerator
Features
- Smart Thermostat
- Basement: Crawl Space
- Has fireplace: No
- Fireplace features: None
Interior area
- Total interior livable area: 1,408 sqft
Property
Parking
- Parking features: Alley Access, None, On Street
Features
- Patio & porch: Covered Porch
Lot
- Size: 4,350 sqft
- Dimensions: 50 x 87
Details
- Parcel number: 0309292012005.000
Construction
Type & style
- Home type: SingleFamily
- Architectural style: Craftsman
- Property subtype: Single Family Residence
Condition
- New construction: No
Utilities & green energy
- Sewer: Public Sewer
- Water: Public
Community & neighborhood
Location
- Region: Decatur
- Subdivision: Decatur Lnd Imp Frnce Co
Price history
| Date | Event | Price |
|---|---|---|
| 7/30/2025 | Pending sale | $169,900-2.9%$121/sqft |
Source: | ||
| 7/29/2025 | Sold | $175,000+3%$124/sqft |
Source: | ||
| 6/30/2025 | Listed for sale | $169,900$121/sqft |
Source: | ||
| 5/4/2025 | Contingent | $169,900$121/sqft |
Source: | ||
| 3/4/2025 | Price change | $169,900-2.9%$121/sqft |
Source: | ||
Public tax history
| Year | Property taxes | Tax assessment |
|---|---|---|
| 2024 | $536 +9% | $11,840 +9% |
| 2023 | $492 | $10,860 |
| 2022 | $492 +7.5% | $10,860 +7.5% |
Find assessor info on the county website
Neighborhood: 35601
Nearby schools
GreatSchools rating
- 4/10Banks-Caddell Elementary SchoolGrades: PK-5Distance: 0.9 mi
- 4/10Decatur Middle SchoolGrades: 6-8Distance: 0.5 mi
- 5/10Decatur High SchoolGrades: 9-12Distance: 0.5 mi
Schools provided by the listing agent
- Elementary: Banks-Caddell
- Middle: Decatur Middle School
- High: Decatur High
Source: ValleyMLS. This data may not be complete. We recommend contacting the local school district to confirm school assignments for this home.
Get pre-qualified for a loan
At Zillow Home Loans, we can pre-qualify you in as little as 5 minutes with no impact to your credit score.An equal housing lender. NMLS #10287.
Sell with ease on Zillow
Get a Zillow Showcase℠ listing at no additional cost and you could sell for —faster.
$173,500
2% more+$3,470
With Zillow Showcase(estimated)$176,970

