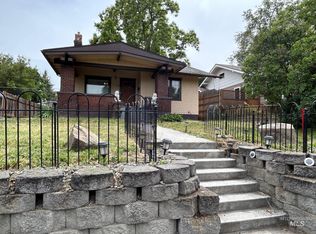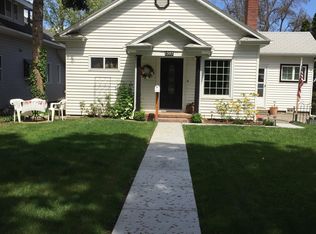Sold
Price Unknown
1308 8th Ave, Lewiston, ID 83501
3beds
2baths
2,296sqft
Single Family Residence
Built in 1921
6,969.6 Square Feet Lot
$411,200 Zestimate®
$--/sqft
$2,015 Estimated rent
Home value
$411,200
Estimated sales range
Not available
$2,015/mo
Zestimate® history
Loading...
Owner options
Explore your selling options
What's special
This home offers a warm, inviting feel you won't want to miss. Beautifully updated craftsman with plenty of charm and comfort. Main floor features red fir hardwood floors, gorgeous built-ins and trim, updated kitchen with all appliances, and an eating nook off the kitchen. Located in the heart of downtown in a quiet neighborhood while being close to schools, college, hospital and shopping. Easy care yard with sprinkler system, fenced backyard with brick patio, alley access to detached garage/shop and parking. Solar panels have been installed on the shop for energy assistance. Cozy basement has a family room, 3rd bedroom, 2nd bathroom, bonus room, spacious utility room and a nice walk-in closet. Welcome Home!
Zillow last checked: 8 hours ago
Listing updated: November 05, 2024 at 12:26pm
Listed by:
Joseph Arellano 208-305-9670,
Quad Cities Realty,
Michele Arellano 208-305-9671,
Quad Cities Realty
Bought with:
Kimberly Lynch
Coldwell Banker Tomlinson Associates
Source: IMLS,MLS#: 98923352
Facts & features
Interior
Bedrooms & bathrooms
- Bedrooms: 3
- Bathrooms: 2
- Main level bathrooms: 1
- Main level bedrooms: 2
Primary bedroom
- Level: Main
Bedroom 2
- Level: Main
Bedroom 3
- Level: Lower
Dining room
- Level: Main
Family room
- Level: Lower
Kitchen
- Level: Main
Living room
- Level: Main
Heating
- Forced Air, Natural Gas
Cooling
- Central Air
Appliances
- Included: Gas Water Heater, Dishwasher, Disposal, Microwave, Oven/Range Built-In, Refrigerator, Washer, Dryer
Features
- Formal Dining, Family Room, Walk-In Closet(s), Breakfast Bar, Number of Baths Main Level: 1, Number of Baths Below Grade: 1, Bonus Room Level: Down
- Flooring: Concrete, Hardwood, Carpet, Vinyl
- Has basement: No
- Number of fireplaces: 1
- Fireplace features: One, Gas
Interior area
- Total structure area: 2,296
- Total interior livable area: 2,296 sqft
- Finished area above ground: 1,156
- Finished area below ground: 1,140
Property
Parking
- Total spaces: 2
- Parking features: Garage Door Access, Detached, RV Access/Parking, Alley Access
- Garage spaces: 2
- Details: Garage: 22x24.5
Features
- Levels: Single with Below Grade
- Patio & porch: Covered Patio/Deck
- Fencing: Wood
Lot
- Size: 6,969 sqft
- Dimensions: 142 x 50
- Features: Standard Lot 6000-9999 SF, Auto Sprinkler System, Drip Sprinkler System, Full Sprinkler System
Details
- Parcel number: RPL11200160050A
Construction
Type & style
- Home type: SingleFamily
- Property subtype: Single Family Residence
Materials
- Wood Siding
- Roof: Composition
Condition
- Year built: 1921
Utilities & green energy
- Water: Public
- Utilities for property: Sewer Connected, Electricity Connected
Community & neighborhood
Location
- Region: Lewiston
Other
Other facts
- Listing terms: Cash,Conventional,FHA,VA Loan
- Ownership: Fee Simple
Price history
Price history is unavailable.
Public tax history
| Year | Property taxes | Tax assessment |
|---|---|---|
| 2025 | $2,502 -4.7% | $371,669 +27.3% |
| 2024 | $2,626 +3.8% | $292,051 -0.7% |
| 2023 | $2,531 +18.8% | $294,240 +6.8% |
Find assessor info on the county website
Neighborhood: 83501
Nearby schools
GreatSchools rating
- 7/10Webster Elementary SchoolGrades: K-5Distance: 0.5 mi
- 6/10Jenifer Junior High SchoolGrades: 6-8Distance: 0.4 mi
- 5/10Lewiston Senior High SchoolGrades: 9-12Distance: 2.4 mi
Schools provided by the listing agent
- Elementary: Whitman
- Middle: Jenifer
- High: Lewiston
- District: Lewiston Independent School District #1
Source: IMLS. This data may not be complete. We recommend contacting the local school district to confirm school assignments for this home.

