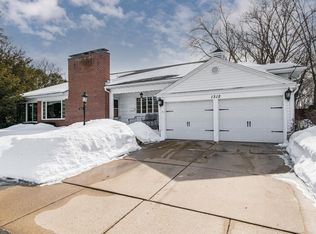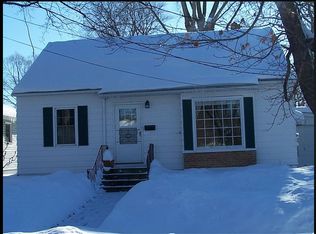Closed
$335,000
1308 7th St NE, Rochester, MN 55906
3beds
1,825sqft
Single Family Residence
Built in 1949
6,969.6 Square Feet Lot
$347,300 Zestimate®
$184/sqft
$2,006 Estimated rent
Home value
$347,300
$316,000 - $379,000
$2,006/mo
Zestimate® history
Loading...
Owner options
Explore your selling options
What's special
This beautifully maintained 3-bedroom, 2-bath home is full of charm, thoughtful updates, and in an ideal location! Bright and welcoming, the main level features a spacious living room with large windows that fill the space with natural light. The kitchen offers modern convenience with newer hickory cabinet additions, stainless steel appliances, and under-cabinet lighting. Two generously sized bedrooms and a full bath complete this level. The walkout lower level is designed for comfort and entertainment, boasting a spacious family room with a dry bar, a third bedroom, and a full bath. Upgrades this past year include new laminate flooring, carpet, and LED ceiling lights in the living room. A new roof, the addition of a garage and gutters were all done in 2023. Additionally, you’ll have peace of mind with newer mechanicals, including water heater, furnace, AC, humidifier, and water softener ensuring efficiency and reliability. Outside, the fully fenced backyard is a true retreat, featuring a charming front patio with sidewalk that wraps around to the expanded back patio—perfect for relaxing or entertaining. Located near parks and trails and just minutes from downtown and the Mayo Clinic campus, this home offers both convenience and comfort. Don’t miss out on this gem!
Zillow last checked: 8 hours ago
Listing updated: May 13, 2025 at 01:51pm
Listed by:
Robin Gwaltney 507-259-4926,
Re/Max Results
Bought with:
Tiffany Carey
Re/Max Results
Jason Carey
Source: NorthstarMLS as distributed by MLS GRID,MLS#: 6692208
Facts & features
Interior
Bedrooms & bathrooms
- Bedrooms: 3
- Bathrooms: 2
- Full bathrooms: 2
Bedroom 1
- Level: Main
Bedroom 2
- Level: Main
Bedroom 3
- Level: Basement
Bathroom
- Level: Main
Bathroom
- Level: Basement
Dining room
- Level: Main
Family room
- Level: Basement
Kitchen
- Level: Main
Laundry
- Level: Basement
Living room
- Level: Main
Heating
- Forced Air
Cooling
- Central Air
Appliances
- Included: Dishwasher, Dryer, Humidifier, Microwave, Range, Refrigerator, Washer, Water Softener Owned
Features
- Basement: Drain Tiled,Finished,Full,Sump Pump,Walk-Out Access
Interior area
- Total structure area: 1,825
- Total interior livable area: 1,825 sqft
- Finished area above ground: 912
- Finished area below ground: 800
Property
Parking
- Total spaces: 3
- Parking features: None
- Garage spaces: 1
- Uncovered spaces: 2
Accessibility
- Accessibility features: None
Features
- Levels: One
- Stories: 1
- Patio & porch: Deck, Front Porch, Patio
- Fencing: Chain Link,Full
Lot
- Size: 6,969 sqft
- Dimensions: 50 x 141
Details
- Additional structures: Storage Shed
- Foundation area: 912
- Parcel number: 743613014629
- Zoning description: Residential-Single Family
Construction
Type & style
- Home type: SingleFamily
- Property subtype: Single Family Residence
Materials
- Vinyl Siding
- Roof: Age 8 Years or Less
Condition
- Age of Property: 76
- New construction: No
- Year built: 1949
Utilities & green energy
- Gas: Natural Gas
- Sewer: City Sewer/Connected
- Water: City Water/Connected
Community & neighborhood
Location
- Region: Rochester
HOA & financial
HOA
- Has HOA: No
Price history
| Date | Event | Price |
|---|---|---|
| 5/13/2025 | Sold | $335,000+11.7%$184/sqft |
Source: | ||
| 4/25/2025 | Pending sale | $300,000$164/sqft |
Source: | ||
| 3/29/2025 | Listed for sale | $300,000+160.9%$164/sqft |
Source: | ||
| 4/25/2006 | Sold | $115,000$63/sqft |
Source: Public Record Report a problem | ||
Public tax history
| Year | Property taxes | Tax assessment |
|---|---|---|
| 2025 | $2,990 +17.8% | $230,400 +10.2% |
| 2024 | $2,538 | $209,100 +5.1% |
| 2023 | -- | $199,000 +8.7% |
Find assessor info on the county website
Neighborhood: 55906
Nearby schools
GreatSchools rating
- 7/10Jefferson Elementary SchoolGrades: PK-5Distance: 0.4 mi
- 4/10Kellogg Middle SchoolGrades: 6-8Distance: 0.9 mi
- 8/10Century Senior High SchoolGrades: 8-12Distance: 1.7 mi
Schools provided by the listing agent
- Elementary: Jefferson
- Middle: Kellogg
- High: Century
Source: NorthstarMLS as distributed by MLS GRID. This data may not be complete. We recommend contacting the local school district to confirm school assignments for this home.
Get a cash offer in 3 minutes
Find out how much your home could sell for in as little as 3 minutes with a no-obligation cash offer.
Estimated market value$347,300
Get a cash offer in 3 minutes
Find out how much your home could sell for in as little as 3 minutes with a no-obligation cash offer.
Estimated market value
$347,300

