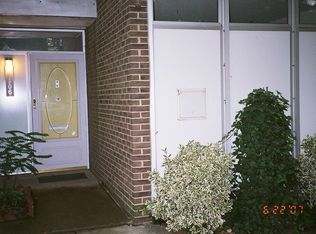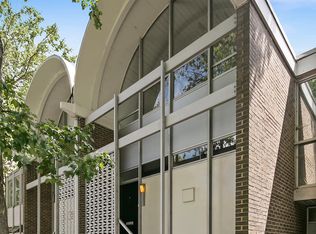NEW PRICE! Location is everything. Steps to the Waterfront Metro, Starbucks, Safeway, CVS, Nats Park, Arena Stage, world class restaurants and the new Wharf, this 3 bdrm, 1.5 bath sensibly priced townhouse has access to a pool, playground, gym and daily trash removal to get you into a hot neighborhood now. Email the listing agent to get your free Uber code to come visit.
This property is off market, which means it's not currently listed for sale or rent on Zillow. This may be different from what's available on other websites or public sources.


