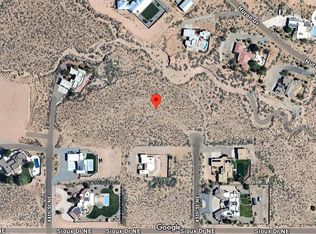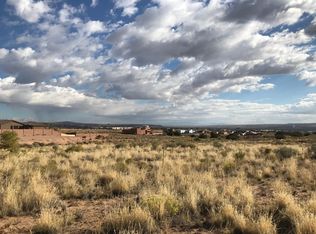Sold
Price Unknown
1308 44th St NE, Rio Rancho, NM 87144
4beds
3,026sqft
Single Family Residence
Built in 2004
2.34 Acres Lot
$778,400 Zestimate®
$--/sqft
$3,091 Estimated rent
Home value
$778,400
$739,000 - $825,000
$3,091/mo
Zestimate® history
Loading...
Owner options
Explore your selling options
What's special
Exquisite southwest style Tre Taglio masterpiece nestled on a 2.34 acre property in the Rio Rancho Estates community. Stunning living area with a soaring beamed tongue and groove ceiling, floor to ceiling fireplace and a wall of windows showcasing those breathtaking views! Step past the hand carved columns and vigas into the spaciously designed kitchen with custom cabinetry, granite countertops, built-in oven, microwave, cooktop, trash compactor, fridge, skylight, island with seating, workstation & dining space. In-laws suite w/ sitting area and bath. Luxurious owner's suite with resort feel, amazing views, fireplace and bath! Bath hosts his/hers sinks, a jetted tub, walk-in shower and closet! Amazing yard with covered patio plus an open patio with fireplace and magnificent views!
Zillow last checked: 8 hours ago
Listing updated: May 26, 2023 at 09:37am
Listed by:
Joseph E Maez 505-515-1719,
The Maez Group
Bought with:
Mark J Puckett, 14640
Platinum Properties & Invst.
Source: SWMLS,MLS#: 1032386
Facts & features
Interior
Bedrooms & bathrooms
- Bedrooms: 4
- Bathrooms: 3
- Full bathrooms: 2
- 3/4 bathrooms: 1
Primary bedroom
- Level: Main
- Area: 289
- Dimensions: 17 x 17
Bedroom 2
- Level: Main
- Area: 196
- Dimensions: 14 x 14
Bedroom 3
- Level: Main
- Area: 256
- Dimensions: 16 x 16
Bedroom 4
- Level: Main
- Area: 144
- Dimensions: 12 x 12
Kitchen
- Level: Main
- Area: 256
- Dimensions: 16 x 16
Living room
- Level: Main
- Area: 460
- Dimensions: 20 x 23
Heating
- Central, Forced Air, Multiple Heating Units
Cooling
- Refrigerated, 2 Units
Appliances
- Included: Built-In Electric Range, Cooktop, Dishwasher, Disposal, Microwave, Refrigerator, Water Softener Owned
- Laundry: Gas Dryer Hookup, Washer Hookup, Dryer Hookup, ElectricDryer Hookup
Features
- Beamed Ceilings, Ceiling Fan(s), Dual Sinks, Family/Dining Room, High Ceilings, Jetted Tub, Kitchen Island, Living/Dining Room, Main Level Primary, Multiple Primary Suites, Pantry, Skylights, Separate Shower, Water Closet(s), Walk-In Closet(s), Central Vacuum
- Flooring: Carpet, Tile
- Windows: Double Pane Windows, Insulated Windows, Skylight(s)
- Has basement: No
- Number of fireplaces: 2
- Fireplace features: Gas Log, Wood Burning, Outside
Interior area
- Total structure area: 3,026
- Total interior livable area: 3,026 sqft
Property
Parking
- Total spaces: 4
- Parking features: Attached, Door-Multi, Garage, Two Car Garage, Garage Door Opener
- Attached garage spaces: 4
Features
- Levels: One
- Stories: 1
- Patio & porch: Patio
- Exterior features: Courtyard, Fire Pit, Patio, Private Yard, Sprinkler/Irrigation
- Fencing: Wall
- Has view: Yes
Lot
- Size: 2.34 Acres
- Features: Landscaped, Views
Details
- Parcel number: 1014071194190
- Zoning description: E-1
- Horses can be raised: Yes
Construction
Type & style
- Home type: SingleFamily
- Property subtype: Single Family Residence
Materials
- Frame, Synthetic Stucco, Rock
- Roof: Flat
Condition
- Resale
- New construction: No
- Year built: 2004
Details
- Builder name: Tre Taglio Homes
Utilities & green energy
- Electric: None
- Sewer: Septic Tank
- Water: Private, Well
- Utilities for property: Electricity Connected, Natural Gas Connected
Green energy
- Water conservation: Water-Smart Landscaping
Community & neighborhood
Security
- Security features: Security System, Smoke Detector(s)
Location
- Region: Rio Rancho
- Subdivision: Rio Rancho Estates
Other
Other facts
- Listing terms: Cash,Conventional,VA Loan
- Road surface type: Gravel
Price history
| Date | Event | Price |
|---|---|---|
| 5/22/2023 | Sold | -- |
Source: | ||
| 4/12/2023 | Pending sale | $665,000$220/sqft |
Source: | ||
| 4/10/2023 | Listed for sale | $665,000+23.2%$220/sqft |
Source: | ||
| 11/6/2020 | Sold | -- |
Source: | ||
| 9/24/2020 | Pending sale | $539,900$178/sqft |
Source: Keller Williams Realty #977607 Report a problem | ||
Public tax history
| Year | Property taxes | Tax assessment |
|---|---|---|
| 2025 | $7,759 -1.6% | $224,344 +1.6% |
| 2024 | $7,882 +19.2% | $220,707 +19.4% |
| 2023 | $6,613 +2% | $184,842 +3% |
Find assessor info on the county website
Neighborhood: Chamiza Estates
Nearby schools
GreatSchools rating
- 7/10Enchanted Hills Elementary SchoolGrades: K-5Distance: 1.4 mi
- 7/10Rio Rancho Middle SchoolGrades: 6-8Distance: 0.4 mi
- 7/10V Sue Cleveland High SchoolGrades: 9-12Distance: 2.1 mi
Schools provided by the listing agent
- Elementary: Enchanted Hills
- Middle: Rio Rancho
- High: V. Sue Cleveland
Source: SWMLS. This data may not be complete. We recommend contacting the local school district to confirm school assignments for this home.
Get a cash offer in 3 minutes
Find out how much your home could sell for in as little as 3 minutes with a no-obligation cash offer.
Estimated market value$778,400
Get a cash offer in 3 minutes
Find out how much your home could sell for in as little as 3 minutes with a no-obligation cash offer.
Estimated market value
$778,400

