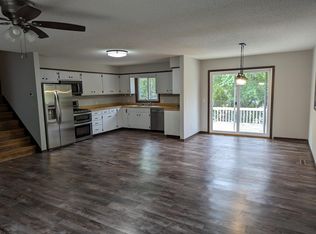Closed
$257,500
1308 38th St NW, Rochester, MN 55901
4beds
2,308sqft
Single Family Residence
Built in 1975
0.27 Acres Lot
$323,100 Zestimate®
$112/sqft
$2,107 Estimated rent
Home value
$323,100
$304,000 - $342,000
$2,107/mo
Zestimate® history
Loading...
Owner options
Explore your selling options
What's special
Located at the end of the cul-de-sac and backs up to the Gage Elementary ball fields, you are go to want to see this 1-story ranch style home with a full basement. This home has 4-bedrooms, 2-bathrooms and attached 3-car garage that is heated! Inside you will find a large living room, two bedrooms on the main floor, a dining room off the kitchen that opens to a deck and a great backyard! The lower level is finished with a nice sized family room, two more bedrooms and a great storage room. Check this out today!
Zillow last checked: 8 hours ago
Listing updated: May 06, 2025 at 06:50pm
Listed by:
Christopher Hus 507-398-9166,
Re/Max Results
Bought with:
Stacy Mulholland
Minnesota First Realty
Source: NorthstarMLS as distributed by MLS GRID,MLS#: 6460109
Facts & features
Interior
Bedrooms & bathrooms
- Bedrooms: 4
- Bathrooms: 2
- Full bathrooms: 1
- 3/4 bathrooms: 1
Bedroom 1
- Level: Main
- Area: 132 Square Feet
- Dimensions: 11 x 12
Bedroom 2
- Level: Main
- Area: 81 Square Feet
- Dimensions: 9 x 9
Bedroom 3
- Level: Lower
- Area: 132 Square Feet
- Dimensions: 12 x 11
Bedroom 4
- Level: Lower
- Area: 110 Square Feet
- Dimensions: 10 x 11
Dining room
- Level: Main
- Area: 120 Square Feet
- Dimensions: 10 x 12
Family room
- Level: Lower
- Area: 216 Square Feet
- Dimensions: 12 x 18
Kitchen
- Level: Main
- Area: 140 Square Feet
- Dimensions: 10 x 14
Laundry
- Level: Lower
- Area: 81 Square Feet
- Dimensions: 9 x 9
Living room
- Level: Main
- Area: 234 Square Feet
- Dimensions: 18 x 13
Storage
- Level: Lower
- Area: 100 Square Feet
- Dimensions: 10 x 10
Heating
- Forced Air
Cooling
- Central Air
Appliances
- Included: Dishwasher, Dryer, Microwave, Range, Refrigerator, Washer, Water Softener Owned
Features
- Basement: Block,Egress Window(s),Finished,Full
- Number of fireplaces: 1
- Fireplace features: Family Room, Wood Burning
Interior area
- Total structure area: 2,308
- Total interior livable area: 2,308 sqft
- Finished area above ground: 1,168
- Finished area below ground: 1,000
Property
Parking
- Total spaces: 3
- Parking features: Attached, Heated Garage
- Attached garage spaces: 3
- Details: Garage Dimensions (34 x 22), Garage Door Height (7), Garage Door Width (16)
Accessibility
- Accessibility features: Grab Bars In Bathroom, Accessible Approach with Ramp
Features
- Levels: One
- Stories: 1
- Patio & porch: Deck
- Fencing: Partial
Lot
- Size: 0.27 Acres
- Features: Irregular Lot, Many Trees
Details
- Foundation area: 1140
- Parcel number: 742211019622
- Zoning description: Residential-Single Family
Construction
Type & style
- Home type: SingleFamily
- Property subtype: Single Family Residence
Materials
- Brick/Stone, Vinyl Siding, Frame
- Roof: Asphalt
Condition
- Age of Property: 50
- New construction: No
- Year built: 1975
Utilities & green energy
- Electric: Circuit Breakers, 200+ Amp Service, Power Company: Rochester Public Utilities
- Gas: Natural Gas
- Sewer: City Sewer/Connected
- Water: City Water/Connected
Community & neighborhood
Location
- Region: Rochester
- Subdivision: Repl 1 Sunrise Estates 2nd Sub
HOA & financial
HOA
- Has HOA: No
Price history
| Date | Event | Price |
|---|---|---|
| 12/21/2023 | Sold | $257,500+3%$112/sqft |
Source: | ||
| 11/18/2023 | Pending sale | $250,000$108/sqft |
Source: | ||
| 11/17/2023 | Listed for sale | $250,000$108/sqft |
Source: | ||
Public tax history
| Year | Property taxes | Tax assessment |
|---|---|---|
| 2024 | $3,158 | $266,600 +7.2% |
| 2023 | -- | $248,800 +7.4% |
| 2022 | $2,924 +8.2% | $231,700 +10.2% |
Find assessor info on the county website
Neighborhood: 55901
Nearby schools
GreatSchools rating
- 4/10Gage Elementary SchoolGrades: PK-5Distance: 0.1 mi
- 5/10John Adams Middle SchoolGrades: 6-8Distance: 0.4 mi
- 5/10John Marshall Senior High SchoolGrades: 8-12Distance: 1.9 mi
Schools provided by the listing agent
- Elementary: Robert Gage
- Middle: John Adams
- High: John Marshall
Source: NorthstarMLS as distributed by MLS GRID. This data may not be complete. We recommend contacting the local school district to confirm school assignments for this home.
Get a cash offer in 3 minutes
Find out how much your home could sell for in as little as 3 minutes with a no-obligation cash offer.
Estimated market value
$323,100
Get a cash offer in 3 minutes
Find out how much your home could sell for in as little as 3 minutes with a no-obligation cash offer.
Estimated market value
$323,100
