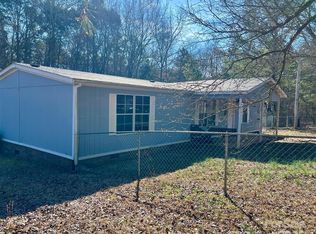Closed
$470,000
13079 Philadelphia Church Rd, Oakboro, NC 28129
3beds
1,836sqft
Manufactured Home
Built in 1994
8.98 Acres Lot
$464,600 Zestimate®
$256/sqft
$1,600 Estimated rent
Home value
$464,600
$381,000 - $562,000
$1,600/mo
Zestimate® history
Loading...
Owner options
Explore your selling options
What's special
Come and check out this slice of paradise! This well maintained home on almost 9 total acres has about 6 acres of fenced pasture for your horses or cows and a barn for your animals. Also a barn to store your hay. And who’s worried about the price of eggs, with a custom built chicken coop on the property. Plenty of opportunities to enjoy the outdoors. Enjoy the sun and views from your almost 800 square-foot private deck. An outdoor heated workshop with wood stove and an area to prepare food or have a large gathering. There’s also a fire pit to sit by and look at the stars at night and enjoy the quiet surroundings. Fiber internet for the office and gaming. And there’s plenty of room to store your toys as well. All that is missing is you and your family. Come and check this out before you miss out!
Zillow last checked: 8 hours ago
Listing updated: May 29, 2025 at 06:43pm
Listing Provided by:
Matthew Myers matthewmyersyourrealtor@gmail.com,
Realty One Group Revolution
Bought with:
Matthew Myers
Realty One Group Revolution
Source: Canopy MLS as distributed by MLS GRID,MLS#: 4243814
Facts & features
Interior
Bedrooms & bathrooms
- Bedrooms: 3
- Bathrooms: 2
- Full bathrooms: 2
- Main level bedrooms: 3
Primary bedroom
- Features: En Suite Bathroom, Walk-In Closet(s)
- Level: Main
Bedroom s
- Features: Walk-In Closet(s)
- Level: Main
Bedroom s
- Features: Walk-In Closet(s)
- Level: Main
Bathroom full
- Features: Ceiling Fan(s)
- Level: Main
Bathroom full
- Level: Main
Family room
- Level: Main
Kitchen
- Level: Main
Laundry
- Level: Main
Living room
- Level: Main
Heating
- Heat Pump
Cooling
- Heat Pump
Appliances
- Included: Dishwasher, Electric Oven, Electric Range
- Laundry: Electric Dryer Hookup, Mud Room, Washer Hookup
Features
- Flooring: Hardwood, Vinyl
- Windows: Insulated Windows
- Has basement: No
Interior area
- Total structure area: 1,836
- Total interior livable area: 1,836 sqft
- Finished area above ground: 1,836
- Finished area below ground: 0
Property
Parking
- Parking features: Driveway
- Has uncovered spaces: Yes
Features
- Levels: One
- Stories: 1
- Patio & porch: Deck
- Exterior features: Fire Pit, Livestock Run In
- Fencing: Fenced
- Waterfront features: None
Lot
- Size: 8.98 Acres
- Features: Pasture, Private, Wooded, Views
Details
- Additional structures: Barn(s), Outbuilding, Shed(s), Workshop
- Parcel number: 558304823933
- Zoning: Ra
- Special conditions: Standard
Construction
Type & style
- Home type: MobileManufactured
- Architectural style: Other
- Property subtype: Manufactured Home
Materials
- Vinyl
- Foundation: Crawl Space
- Roof: Metal
Condition
- New construction: No
- Year built: 1994
Utilities & green energy
- Sewer: Septic Installed
- Water: Well
- Utilities for property: Electricity Connected, Fiber Optics, Wired Internet Available
Community & neighborhood
Location
- Region: Oakboro
- Subdivision: None
Other
Other facts
- Listing terms: Cash,Conventional,FHA,USDA Loan
- Road surface type: Gravel
Price history
| Date | Event | Price |
|---|---|---|
| 5/29/2025 | Sold | $470,000-1.1%$256/sqft |
Source: | ||
| 5/17/2025 | Pending sale | $475,000$259/sqft |
Source: | ||
| 4/7/2025 | Listed for sale | $475,000-7.8%$259/sqft |
Source: | ||
| 4/3/2025 | Listing removed | $515,000$281/sqft |
Source: | ||
| 3/13/2025 | Price change | $515,000-6.4%$281/sqft |
Source: | ||
Public tax history
| Year | Property taxes | Tax assessment |
|---|---|---|
| 2025 | $1,143 +50.3% | $190,527 +75.4% |
| 2024 | $760 +1.4% | $108,633 |
| 2023 | $750 -6.8% | $108,633 +2.9% |
Find assessor info on the county website
Neighborhood: 28129
Nearby schools
GreatSchools rating
- 6/10Stanfield Elementary SchoolGrades: K-5Distance: 3.2 mi
- 6/10West Stanly Middle SchoolGrades: 6-8Distance: 4.8 mi
- 5/10West Stanly High SchoolGrades: 9-12Distance: 4.6 mi
