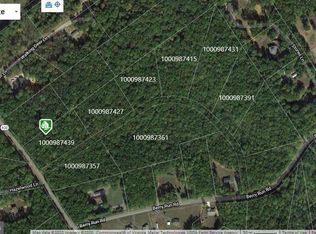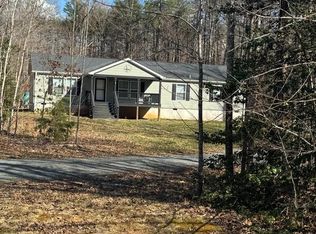Sold for $469,500
$469,500
13079 Kendall Rd, Orange, VA 22960
5beds
2,800sqft
Single Family Residence
Built in 2022
2.43 Acres Lot
$470,300 Zestimate®
$168/sqft
$3,038 Estimated rent
Home value
$470,300
$414,000 - $531,000
$3,038/mo
Zestimate® history
Loading...
Owner options
Explore your selling options
What's special
Tired of being stuck between overpaying and waiting for new construction? This is your opportunity, don't miss it! This custom built, open concept ranch home was built in 2022 and has all the bells and whistles of a new construction home without the hassle. It has 2 fully finished levels, featuring 5 bedrooms, 3 bathrooms, and 2,800 sq ft. On the main level you have a large open concept living area that includes space for a living room and dining room off the kitchen. The vaulted ceilings and exposed wood beams make for a light and airy aesthetic. You have a beautiful modern kitchen with stainless steel appliances, luxury stone countertops, and an island. Perfect for entertaining! You also have 3 bedrooms and 2 full bathrooms including the primary suite. The primary suite offers plenty of space, including a large walk in closet, and the en suite bathroom will be sure to impress. You have double vanities with luxury stone countertops, a modern tile walk in shower, and soaking tub. On the second level you have a fully finished basement with plenty of space to make it your own! You have a massive open room area, which could be used to make into a recreation room or living room, you also have two bedrooms, and a full bathroom. 5th Bedroom NTC. This home is nestled on 2.42 peaceful acres and is the perfect getaway from the hustle and bustle of city life. Strike the perfect balance of privacy and convenience with this home! You have access to HIGH SPEED INTERNET and you are less than 20 minutes from Locust Grove, and only 15 minutes from the town of Orange, with great options for shopping, dining, and activities! You will have a hard time finding a home with this much space, and all the upgrades, without the hassle. Don't wait for new construction when you have this beautiful opportunity, available now! Reach out to schedule your private tour today!
Zillow last checked: 8 hours ago
Listing updated: January 08, 2026 at 07:00pm
Listed by:
Andrew Powers 540-207-3483,
EXP Realty, LLC
Bought with:
Sylvia Armstrong
EXP Realty, LLC
Source: Bright MLS,MLS#: VAOR2008634
Facts & features
Interior
Bedrooms & bathrooms
- Bedrooms: 5
- Bathrooms: 3
- Full bathrooms: 3
- Main level bathrooms: 2
- Main level bedrooms: 3
Family room
- Level: Main
Kitchen
- Level: Main
Laundry
- Level: Main
Recreation room
- Level: Lower
Heating
- Programmable Thermostat, Electric
Cooling
- Programmable Thermostat, Central Air, Electric
Appliances
- Included: Microwave, Dishwasher, Dryer, Ice Maker, Self Cleaning Oven, Oven/Range - Electric, Refrigerator, Stainless Steel Appliance(s), Washer, Water Heater, Electric Water Heater
- Laundry: Main Level, Has Laundry, Dryer In Unit, Washer In Unit, Laundry Room
Features
- Soaking Tub, Bathroom - Tub Shower, Bathroom - Walk-In Shower, Ceiling Fan(s), Combination Kitchen/Dining, Dining Area, Entry Level Bedroom, Exposed Beams, Family Room Off Kitchen, Open Floorplan, Kitchen - Country, Kitchen Island, Primary Bath(s), Recessed Lighting, Walk-In Closet(s), Dry Wall, 9'+ Ceilings, Vaulted Ceiling(s)
- Flooring: Ceramic Tile, Luxury Vinyl, Carpet, Stone
- Basement: Finished,Rear Entrance
- Has fireplace: No
Interior area
- Total structure area: 2,800
- Total interior livable area: 2,800 sqft
- Finished area above ground: 1,400
- Finished area below ground: 1,400
Property
Parking
- Parking features: Gravel, Free, Private, Driveway
- Has uncovered spaces: Yes
Accessibility
- Accessibility features: None
Features
- Levels: Two
- Stories: 2
- Patio & porch: Deck, Porch
- Exterior features: Lighting
- Pool features: None
- Has view: Yes
- View description: Trees/Woods
Lot
- Size: 2.42 Acres
- Features: Backs to Trees, Cleared, Front Yard, Landscaped, Wooded, No Thru Street, Rear Yard, Rural
Details
- Additional structures: Above Grade, Below Grade
- Parcel number: 0470000000043V
- Zoning: A
- Special conditions: Standard
Construction
Type & style
- Home type: SingleFamily
- Architectural style: Raised Ranch/Rambler,Farmhouse/National Folk
- Property subtype: Single Family Residence
Materials
- Vinyl Siding
- Foundation: Concrete Perimeter
- Roof: Architectural Shingle
Condition
- Excellent
- New construction: No
- Year built: 2022
Details
- Builder name: Ironwood Homes
Utilities & green energy
- Sewer: Private Septic Tank
- Water: Well
Community & neighborhood
Security
- Security features: Smoke Detector(s)
Location
- Region: Orange
- Subdivision: None Available
Other
Other facts
- Listing agreement: Exclusive Right To Sell
- Ownership: Fee Simple
Price history
| Date | Event | Price |
|---|---|---|
| 5/14/2025 | Sold | $469,500$168/sqft |
Source: | ||
| 3/14/2025 | Pending sale | $469,500$168/sqft |
Source: | ||
| 3/11/2025 | Price change | $469,500-1.2%$168/sqft |
Source: | ||
| 2/24/2025 | Price change | $475,000-1%$170/sqft |
Source: | ||
| 2/19/2025 | Price change | $480,000-1%$171/sqft |
Source: | ||
Public tax history
| Year | Property taxes | Tax assessment |
|---|---|---|
| 2024 | $2,008 | $267,700 |
| 2023 | $2,008 +914% | $267,700 +914% |
| 2022 | $198 +4.2% | $26,400 |
Find assessor info on the county website
Neighborhood: 22960
Nearby schools
GreatSchools rating
- 5/10Lightfoot Elementary SchoolGrades: 3-5Distance: 2.7 mi
- 6/10Prospect Heights Middle SchoolGrades: 6-8Distance: 6.7 mi
- 4/10Orange Co. High SchoolGrades: 9-12Distance: 5.4 mi
Schools provided by the listing agent
- District: Orange County Public Schools
Source: Bright MLS. This data may not be complete. We recommend contacting the local school district to confirm school assignments for this home.

Get pre-qualified for a loan
At Zillow Home Loans, we can pre-qualify you in as little as 5 minutes with no impact to your credit score.An equal housing lender. NMLS #10287.

