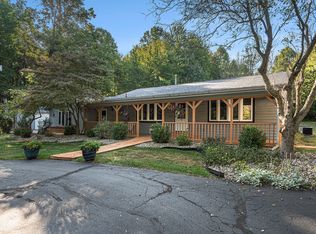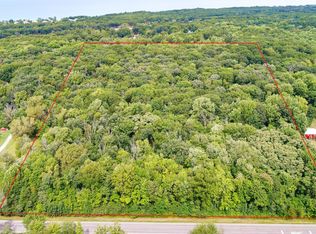Sold
$1,560,000
13077 Wilson Rd, New Buffalo, MI 49117
5beds
4,968sqft
Single Family Residence
Built in 2008
11.25 Acres Lot
$1,583,100 Zestimate®
$314/sqft
$6,014 Estimated rent
Home value
$1,583,100
$1.46M - $1.71M
$6,014/mo
Zestimate® history
Loading...
Owner options
Explore your selling options
What's special
A private estate unlike anything else in Harbor Country. This rare blend of timeless craftsmanship & serene natural beauty, is nestled on 11 wooded acres with a tranquil pond & stream meandering through the property. This one-owner custom-built retreat offers over 5,000 sq ft of luxury living, meticulously designed for comfort, elegance, & privacy. Crafted with high-end features including cypress beams repurposed from the historic Sears warehouse, a grand double-sided stone fireplace, & radiant floor heating in the main level. Explore 2 miles of private trails, cross 5 handcrafted bridges, & enjoy the scenic charm of a 120' x 40' pond surrounded by Paw Paw trees. A truly unique legacy property — perfect for a private residence, STR, weekend escape, or multi-generational compound.
Zillow last checked: 8 hours ago
Listing updated: November 03, 2025 at 09:40am
Listed by:
Elizabeth Roch 312-636-8751,
@properties Christie's International R.E.,
Kristen Sheldon 269-326-0139,
@properties Christie's International R.E.
Bought with:
Caleb Dryden, 6501428938
@properties Christie's International R.E.
Source: MichRIC,MLS#: 25039891
Facts & features
Interior
Bedrooms & bathrooms
- Bedrooms: 5
- Bathrooms: 4
- Full bathrooms: 3
- 1/2 bathrooms: 1
- Main level bedrooms: 4
Primary bedroom
- Level: Upper
- Area: 146.65
- Dimensions: 11.11 x 13.20
Bedroom 2
- Level: Main
- Area: 100.43
- Dimensions: 8.30 x 12.10
Bedroom 3
- Level: Main
- Area: 145.53
- Dimensions: 14.70 x 9.90
Bedroom 4
- Level: Main
- Area: 122.33
- Dimensions: 12.10 x 10.11
Primary bathroom
- Level: Upper
- Area: 147.2
- Dimensions: 11.50 x 12.80
Dining room
- Level: Upper
- Area: 398.56
- Dimensions: 18.80 x 21.20
Kitchen
- Level: Upper
- Area: 425.7
- Dimensions: 19.80 x 21.50
Living room
- Level: Upper
- Area: 464.31
- Dimensions: 20.10 x 23.10
Office
- Level: Upper
- Area: 141.3
- Dimensions: 9.00 x 15.70
Other
- Description: Pantry
- Level: Upper
- Area: 55.57
- Dimensions: 9.11 x 6.10
Recreation
- Level: Main
- Area: 682
- Dimensions: 27.50 x 24.80
Heating
- Forced Air, Radiant
Cooling
- Central Air
Appliances
- Included: Bar Fridge, Built-In Electric Oven, Dryer, Microwave, Washer
- Laundry: Laundry Room, Lower Level, See Remarks
Features
- Ceiling Fan(s), Central Vacuum, Elevator, Center Island, Pantry
- Flooring: Ceramic Tile, Stone, Wood
- Basement: Slab
- Number of fireplaces: 2
- Fireplace features: Family Room, Formal Dining, Wood Burning
Interior area
- Total structure area: 4,968
- Total interior livable area: 4,968 sqft
Property
Parking
- Total spaces: 5
- Parking features: Garage Faces Side, Detached, Attached, Garage Door Opener
- Garage spaces: 5
Features
- Stories: 2
- Fencing: Invisible
- Waterfront features: Pond
- Body of water: Private Pond
Lot
- Size: 11.25 Acres
- Dimensions: 540 x 775
- Features: Recreational, Wooded, Ground Cover
Details
- Parcel number: 111300170015153
Construction
Type & style
- Home type: SingleFamily
- Architectural style: Traditional
- Property subtype: Single Family Residence
Materials
- Stone, Vinyl Siding
- Roof: Composition
Condition
- New construction: No
- Year built: 2008
Utilities & green energy
- Sewer: Septic Tank
- Water: Public, Well
- Utilities for property: Phone Connected, Cable Connected
Community & neighborhood
Location
- Region: New Buffalo
Other
Other facts
- Listing terms: Cash,Conventional
Price history
| Date | Event | Price |
|---|---|---|
| 11/3/2025 | Sold | $1,560,000-2.5%$314/sqft |
Source: | ||
| 10/27/2025 | Pending sale | $1,599,999$322/sqft |
Source: | ||
| 9/10/2025 | Contingent | $1,599,999$322/sqft |
Source: | ||
| 8/7/2025 | Listed for sale | $1,599,999-13.5%$322/sqft |
Source: | ||
| 8/1/2024 | Listing removed | -- |
Source: | ||
Public tax history
| Year | Property taxes | Tax assessment |
|---|---|---|
| 2025 | $6,570 +4.7% | $669,000 -3.3% |
| 2024 | $6,277 | $691,900 +66.6% |
| 2023 | -- | $415,400 -4.5% |
Find assessor info on the county website
Neighborhood: 49117
Nearby schools
GreatSchools rating
- 7/10New Buffalo Elementary SchoolGrades: PK-5Distance: 0.9 mi
- 9/10New Buffalo Middle SchoolGrades: 6-8Distance: 2.6 mi
- 10/10New Buffalo Senior High SchoolGrades: 9-12Distance: 2.6 mi

Get pre-qualified for a loan
At Zillow Home Loans, we can pre-qualify you in as little as 5 minutes with no impact to your credit score.An equal housing lender. NMLS #10287.

