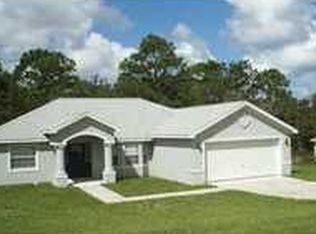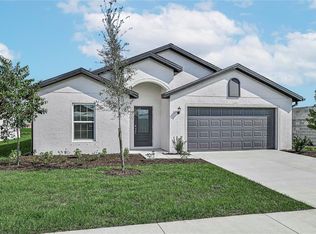Better than new 2007 Hartland home 3/2/2 with New custom kitchen cabinets with granite and high end Samsung SS appliances, new main bath, new paint interior and exterior, cleared half acre lot with 6' privacy fence and sprinkler system. Septic emptied 2/20.
This property is off market, which means it's not currently listed for sale or rent on Zillow. This may be different from what's available on other websites or public sources.

